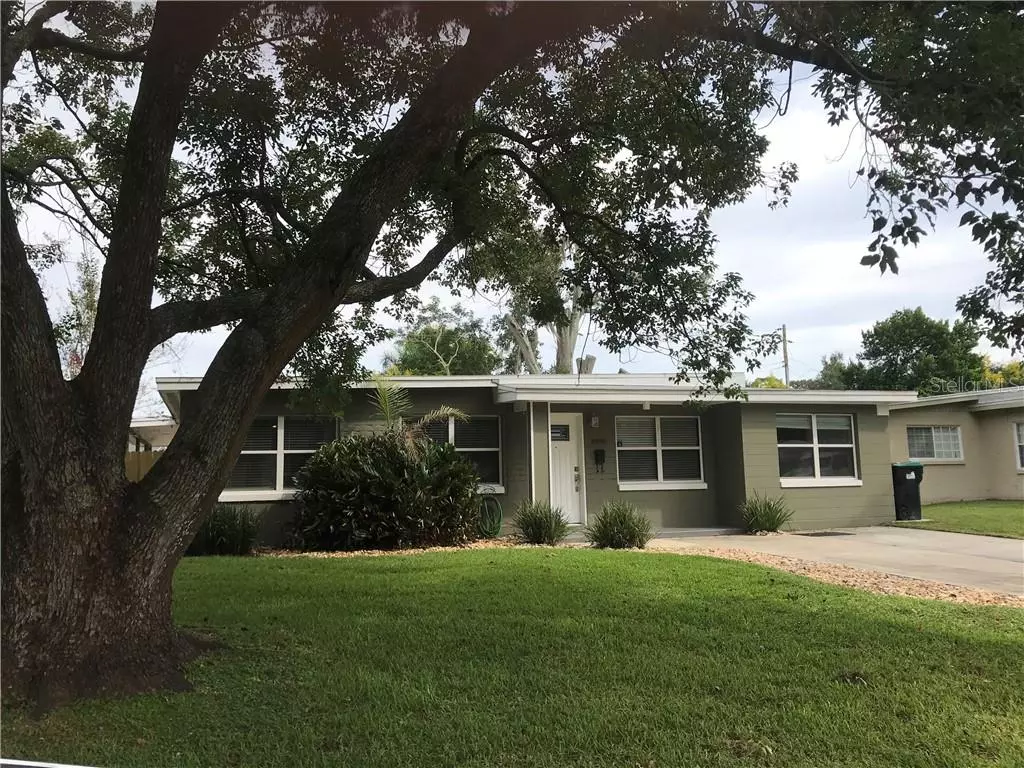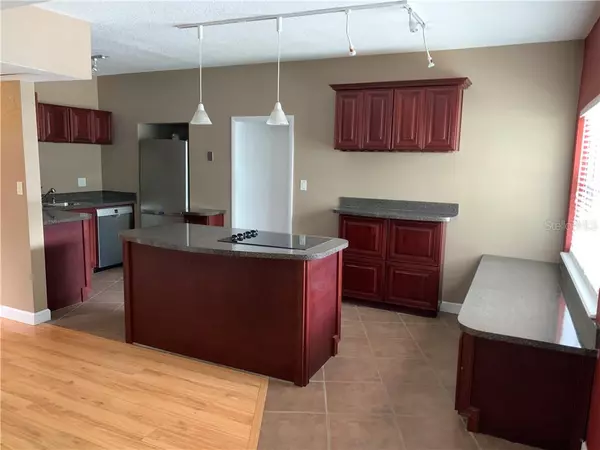$300,000
$316,000
5.1%For more information regarding the value of a property, please contact us for a free consultation.
4 Beds
2 Baths
1,746 SqFt
SOLD DATE : 12/09/2020
Key Details
Sold Price $300,000
Property Type Single Family Home
Sub Type Single Family Residence
Listing Status Sold
Purchase Type For Sale
Square Footage 1,746 sqft
Price per Sqft $171
Subdivision Hi Pines
MLS Listing ID O5896259
Sold Date 12/09/20
Bedrooms 4
Full Baths 2
Construction Status Inspections
HOA Y/N No
Year Built 1958
Annual Tax Amount $918
Lot Size 7,405 Sqft
Acres 0.17
Property Description
THIS JUST REDUCED HOME in sought after CONWAY AREA want last long!! A must see home with only 18 houses on this street and NO HOA fees. This 4 or 3 bedroom with 2 fully remodeled bathrooms has much to offer. It has been professional cleaned and is MOVE-IN ready for new owners. As you enter you have an open floor plan that includes a remodeled kitchen with newer appliances and wood cabinets. The kitchen island contains a glass cook top and convection/electric oven (GE Profile) and on the other side you have room for bar stools. Additional kitchen features include: double stainless steel sinks, recessed stainless steel refrigerator (Samsung 2019), dishwasher (Bosch 2019), built in spice rack, wine glass rack and more. Continuing thru the home you have a large family room/living room and the wall=mounted flat screen TV stays!!. For large family gatherings you have a formal dining room that is 18 '6"X 10". This room could also be a family room or home office. The French doors open onto the porch and paver patio and a large back yard. 4 nice size bedrooms and both bathrooms have been remodeled. The master bath has a garden tub, separate shower with niches for your toiletries and double vanities. There is an inside utility room with washer and dryer hookups and a cabinet/counter top area for folding as well as 2 closets for storage. Outside is a covered porch/deck area (15X14) and pavered patio. In the back corner is a utility shed on a concrete pad. The yard is fully fenced . Excellent schools, convenient to airport, theme parks and the world famous beaches!! Septic tank and drain field replaced in 2013, A/C in 2016, roof in 2008. House has been replumbed. Kitchen remodeled 2004. Well and irrigation system. Tankless hot water heater is Propane Gas. Beautiful week established landscaping.
Location
State FL
County Orange
Community Hi Pines
Zoning R-1
Rooms
Other Rooms Bonus Room, Florida Room, Inside Utility
Interior
Interior Features Ceiling Fans(s), Kitchen/Family Room Combo, Skylight(s), Solid Wood Cabinets, Window Treatments
Heating Central, Electric, Heat Pump
Cooling Central Air
Flooring Ceramic Tile, Laminate
Fireplace false
Appliance Built-In Oven, Convection Oven, Cooktop, Dishwasher, Gas Water Heater, Refrigerator
Laundry Inside, Laundry Room
Exterior
Exterior Feature Fence, French Doors, Irrigation System, Lighting
Parking Features Driveway, Parking Pad
Fence Wood
Utilities Available Cable Available, Electricity Connected, Propane, Sprinkler Well, Street Lights, Water Connected
Roof Type Built-Up
Porch Covered, Deck, Patio
Garage false
Private Pool No
Building
Lot Description In County, Paved
Entry Level One
Foundation Slab
Lot Size Range 0 to less than 1/4
Sewer Septic Tank
Water None
Structure Type Block,Cement Siding
New Construction false
Construction Status Inspections
Schools
Elementary Schools Lake George Elem
Middle Schools Conway Middle
High Schools Boone High
Others
Senior Community No
Ownership Fee Simple
Acceptable Financing Cash, Conventional, FHA, VA Loan
Listing Terms Cash, Conventional, FHA, VA Loan
Special Listing Condition None
Read Less Info
Want to know what your home might be worth? Contact us for a FREE valuation!

Our team is ready to help you sell your home for the highest possible price ASAP

© 2024 My Florida Regional MLS DBA Stellar MLS. All Rights Reserved.
Bought with HOMEVEST REALTY

10011 Pines Boulevard Suite #103, Pembroke Pines, FL, 33024, USA






