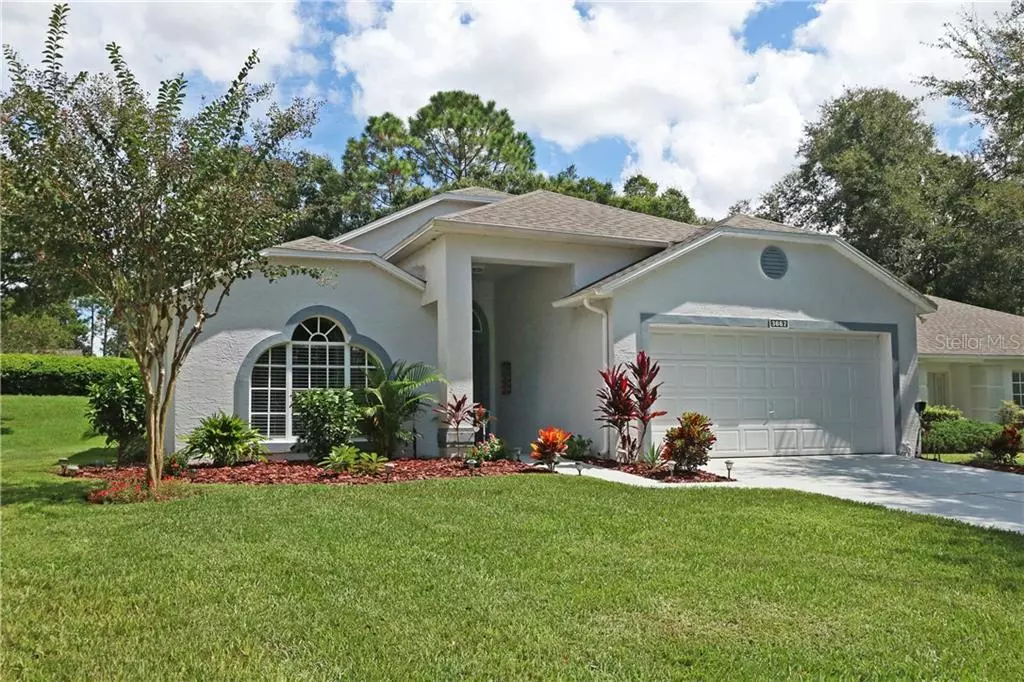$263,000
$267,900
1.8%For more information regarding the value of a property, please contact us for a free consultation.
2 Beds
2 Baths
1,552 SqFt
SOLD DATE : 11/12/2020
Key Details
Sold Price $263,000
Property Type Single Family Home
Sub Type Single Family Residence
Listing Status Sold
Purchase Type For Sale
Square Footage 1,552 sqft
Price per Sqft $169
Subdivision Kings Ridge - Devonshire
MLS Listing ID O5892923
Sold Date 11/12/20
Bedrooms 2
Full Baths 2
Construction Status Appraisal,Financing
HOA Fees $382/mo
HOA Y/N Yes
Year Built 1996
Annual Tax Amount $2,691
Lot Size 6,534 Sqft
Acres 0.15
Property Description
Each room has a touch of class! The dream kitchen is waiting for you with GE Profile appliances and convection oven. Granite counter tops, stainless steel sink with Moen faucets. Under cabinet LED lighting and white soft close drawers & cabinets. Vinyl plank floor in living room and custom shades lead to screened lanai. Both bedrooms have carpet and custom designed closets. Ceiling fans are in each room and the lanai. The master bath is beautiful with double sinks, granite counters, comfort height toilet and a barn door that leads you to the shower with dual shower heads. Newer roof and H VAC. The garage door opener with wi-fi capability and wired for E/V charging. Choose as much as you want to get involved in this active adult community. Amenities include two golf courses, two fitness centers with a variety of health classes, four pools and 2 spas with two pools adults only, tennis courts, pickle ball, shuffleboard and a beautiful club house. Enjoy basic cable/internet/phone, lawn care & irrigation. Kings Ridge rated in the Top 20 Active Adult Communities in Central Florida. Welcome to your new home!
Location
State FL
County Lake
Community Kings Ridge - Devonshire
Zoning PUD
Rooms
Other Rooms Den/Library/Office
Interior
Interior Features Cathedral Ceiling(s), Ceiling Fans(s), Eat-in Kitchen, High Ceilings, Solid Wood Cabinets, Stone Counters, Thermostat, Walk-In Closet(s)
Heating Central, Electric, Heat Pump
Cooling Central Air
Flooring Carpet, Vinyl
Fireplace false
Appliance Cooktop, Dishwasher, Disposal, Electric Water Heater, Gas Water Heater, Microwave, Refrigerator
Laundry Inside
Exterior
Exterior Feature Irrigation System, Sliding Doors
Parking Features Driveway, Garage Door Opener
Garage Spaces 2.0
Community Features Association Recreation - Owned, Deed Restrictions, Fitness Center, Gated, Golf Carts OK, Golf, Irrigation-Reclaimed Water, No Truck/RV/Motorcycle Parking, Pool, Tennis Courts, Wheelchair Access
Utilities Available Cable Connected, Electricity Connected, Street Lights, Underground Utilities
Amenities Available Basketball Court, Cable TV, Clubhouse, Fitness Center, Gated, Golf Course, Handicap Modified, Maintenance, Pickleball Court(s), Pool, Recreation Facilities, Sauna, Shuffleboard Court, Spa/Hot Tub, Tennis Court(s), Vehicle Restrictions, Wheelchair Access
Roof Type Shingle
Porch Covered, Enclosed, Patio, Screened
Attached Garage true
Garage true
Private Pool No
Building
Lot Description Near Golf Course
Story 1
Entry Level One
Foundation Slab
Lot Size Range 0 to less than 1/4
Sewer Public Sewer
Water Public
Architectural Style Florida, Ranch
Structure Type Block,Brick,Stucco
New Construction false
Construction Status Appraisal,Financing
Others
Pets Allowed Yes
HOA Fee Include 24-Hour Guard,Cable TV,Common Area Taxes,Pool,Internet,Maintenance Structure,Maintenance Grounds,Management,Pool,Private Road,Recreational Facilities,Security
Senior Community Yes
Ownership Fee Simple
Monthly Total Fees $382
Membership Fee Required Required
Special Listing Condition None
Read Less Info
Want to know what your home might be worth? Contact us for a FREE valuation!

Our team is ready to help you sell your home for the highest possible price ASAP

© 2024 My Florida Regional MLS DBA Stellar MLS. All Rights Reserved.
Bought with CENTURY 21 PROFESSIONAL GROUP

10011 Pines Boulevard Suite #103, Pembroke Pines, FL, 33024, USA






