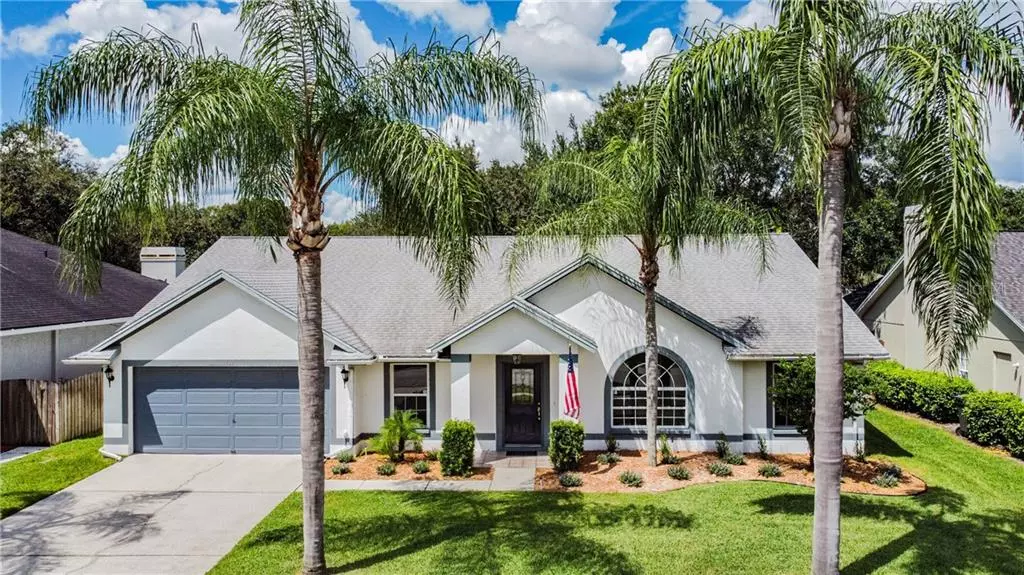$420,000
$429,900
2.3%For more information regarding the value of a property, please contact us for a free consultation.
4 Beds
3 Baths
2,400 SqFt
SOLD DATE : 11/20/2020
Key Details
Sold Price $420,000
Property Type Single Family Home
Sub Type Single Family Residence
Listing Status Sold
Purchase Type For Sale
Square Footage 2,400 sqft
Price per Sqft $175
Subdivision Woodmont Ph 2
MLS Listing ID U8097367
Sold Date 11/20/20
Bedrooms 4
Full Baths 3
Construction Status Inspections
HOA Fees $18/ann
HOA Y/N Yes
Year Built 1991
Annual Tax Amount $4,910
Lot Size 9,147 Sqft
Acres 0.21
Lot Dimensions 70x121
Property Description
Newly renovated, light-filled, move-in ready home in the charming community of Woodmont awaits its next family. As you enter this residence, to the formal living and dining room, your eyes immediately take you to the vaulted ceiling and open space to stretch and breathe. The renovated kitchen features newly installed stainless steel appliances, 42-inch cabinets, glass tile backsplash, and a pantry. The breakfast bar shares an open entertaining area with casual dining and the family room. This four-bedroom, three-full-bath home features a desirable split bedroom floor plan. The master suite overlooking the serene backyard showcases twin vanities, a separate walk-in shower, and a large master closet. Fall in love with entertaining indoors and outdoors with multiple open-concept living areas. Delight in the ample outdoor space, sitting under the mature picturesque oak tree, or see the preliminary rendering for a pool. Enjoy the newly poured, glassy epoxy garage floor, Jack and Jill bath access to the backyard, newly installed engineered hardwood flooring, tile and carpet, quartzite stone countertops, and solid wood cabinets. Live life in a lovely home and community.
Location
State FL
County Hillsborough
Community Woodmont Ph 2
Zoning PD
Rooms
Other Rooms Attic, Breakfast Room Separate, Family Room, Formal Dining Room Separate, Formal Living Room Separate, Inside Utility
Interior
Interior Features Built-in Features, Ceiling Fans(s), Kitchen/Family Room Combo, Open Floorplan, Skylight(s), Solid Surface Counters, Solid Wood Cabinets, Split Bedroom, Stone Counters, Thermostat, Vaulted Ceiling(s), Walk-In Closet(s)
Heating Central, Electric
Cooling Central Air
Flooring Carpet, Hardwood, Epoxy, Tile
Furnishings Unfurnished
Fireplace false
Appliance Dishwasher, Disposal, Electric Water Heater, Ice Maker, Microwave, Range, Range Hood, Refrigerator
Laundry Inside, Laundry Room
Exterior
Exterior Feature Fence, Lighting, Rain Gutters, Sidewalk, Sliding Doors
Parking Features Curb Parking, Driveway, On Street, Parking Pad
Garage Spaces 2.0
Fence Vinyl, Wood
Community Features Deed Restrictions
Utilities Available BB/HS Internet Available, Cable Available, Electricity Connected, Fire Hydrant, Phone Available, Public, Sewer Connected, Street Lights, Underground Utilities, Water Connected
Amenities Available Other
Roof Type Shingle
Porch Front Porch, Patio
Attached Garage true
Garage true
Private Pool No
Building
Lot Description In County, Sidewalk, Paved
Story 1
Entry Level One
Foundation Slab
Lot Size Range 0 to less than 1/4
Sewer Public Sewer
Water Public
Architectural Style Contemporary
Structure Type Concrete,Stucco
New Construction false
Construction Status Inspections
Schools
Elementary Schools Citrus Park-Hb
Middle Schools Sergeant Smith Middle-Hb
High Schools Sickles-Hb
Others
Pets Allowed Yes
HOA Fee Include Common Area Taxes,Management,Other
Senior Community No
Ownership Fee Simple
Monthly Total Fees $18
Acceptable Financing Cash, Conventional
Membership Fee Required Required
Listing Terms Cash, Conventional
Special Listing Condition None
Read Less Info
Want to know what your home might be worth? Contact us for a FREE valuation!

Our team is ready to help you sell your home for the highest possible price ASAP

© 2024 My Florida Regional MLS DBA Stellar MLS. All Rights Reserved.
Bought with KELLER WILLIAMS TAMPA PROP.

10011 Pines Boulevard Suite #103, Pembroke Pines, FL, 33024, USA






