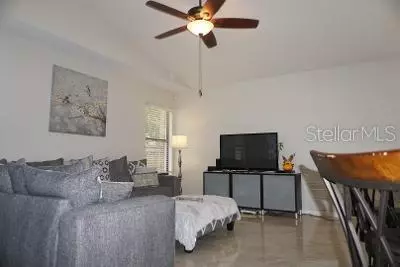$298,000
$298,000
For more information regarding the value of a property, please contact us for a free consultation.
4 Beds
2 Baths
2,262 SqFt
SOLD DATE : 10/15/2020
Key Details
Sold Price $298,000
Property Type Single Family Home
Sub Type Single Family Residence
Listing Status Sold
Purchase Type For Sale
Square Footage 2,262 sqft
Price per Sqft $131
Subdivision Brentwood Hills Trct B Un 2
MLS Listing ID P4912247
Sold Date 10/15/20
Bedrooms 4
Full Baths 2
Construction Status Financing
HOA Fees $48/qua
HOA Y/N Yes
Year Built 1995
Annual Tax Amount $2,281
Lot Size 9,583 Sqft
Acres 0.22
Lot Dimensions 75x130
Property Description
Look no further this 4 bedroom 2 bath, fenced home is located in the heart of Valrico and in the community "BRENTWOOD HILLS"minutes from Brandon. This recently updated home has had a NEW roof installed as well as NEW inside and outside AC/heating system in the last three years . This home boast 24"x24" porcelain tile throughout the main living area and carpet in the bedrooms. The stainless steel kitchen appliances are less than a year old and the beautiful granite tops were recently installed. The remodeled kitchen overlooks the great room and features all wood cabinets with pull outs ,counters, a huge breakfast bar, recessed lights and gorgeous tiled backsplash! The kitchen looks out to the spacious great room with cathedral ceilings. This homes large backyard is fully fenced in with 6 foot wood privacy fencing and has plenty of space to entertain. The exterior was just painted and the landscaping upgraded. The community club house has all of the amenities you could want included in your very low quarterly HOA fee. Enjoy Tennis, volleyball, soccer or just cool off in the huge over-sized swimming pool. The club house also has a fenced in playground. Close to all the retail stores, I-75, Crosstown Expressway,I-4, Brandon mall, Bass pro, Top golf and much more.
Location
State FL
County Hillsborough
Community Brentwood Hills Trct B Un 2
Zoning PD
Interior
Interior Features High Ceilings, Kitchen/Family Room Combo, Stone Counters, Vaulted Ceiling(s)
Heating Central
Cooling Central Air
Flooring Carpet, Ceramic Tile, Tile
Fireplace false
Appliance Dishwasher, Disposal, Dryer, Microwave, Range, Refrigerator, Washer
Exterior
Exterior Feature Sidewalk
Garage Spaces 2.0
Utilities Available Cable Connected, Electricity Connected, Sewer Connected, Sprinkler Meter, Water Connected
Roof Type Shingle
Porch Covered
Attached Garage true
Garage true
Private Pool No
Building
Lot Description Paved
Story 1
Entry Level One
Foundation Slab
Lot Size Range 0 to less than 1/4
Sewer Public Sewer
Water Public
Architectural Style Florida
Structure Type Block,Stucco
New Construction false
Construction Status Financing
Others
Pets Allowed Yes
Senior Community No
Ownership Fee Simple
Monthly Total Fees $48
Acceptable Financing Cash, Conventional, FHA, VA Loan
Membership Fee Required Required
Listing Terms Cash, Conventional, FHA, VA Loan
Special Listing Condition None
Read Less Info
Want to know what your home might be worth? Contact us for a FREE valuation!

Our team is ready to help you sell your home for the highest possible price ASAP

© 2024 My Florida Regional MLS DBA Stellar MLS. All Rights Reserved.
Bought with EATON REALTY,LLC

10011 Pines Boulevard Suite #103, Pembroke Pines, FL, 33024, USA






