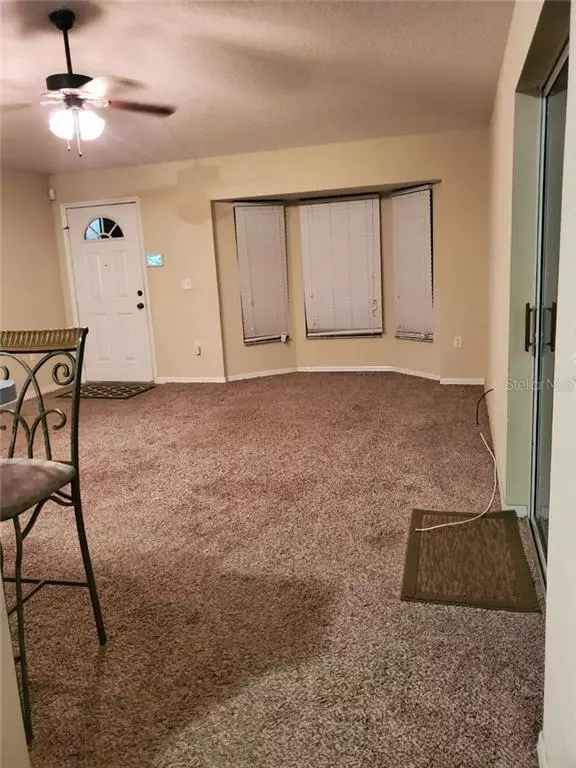$199,000
$199,800
0.4%For more information regarding the value of a property, please contact us for a free consultation.
3 Beds
2 Baths
1,210 SqFt
SOLD DATE : 03/04/2021
Key Details
Sold Price $199,000
Property Type Single Family Home
Sub Type Single Family Residence
Listing Status Sold
Purchase Type For Sale
Square Footage 1,210 sqft
Price per Sqft $164
Subdivision Riverside Estates
MLS Listing ID V4915026
Sold Date 03/04/21
Bedrooms 3
Full Baths 2
Construction Status Appraisal,Financing,Inspections
HOA Y/N No
Year Built 2006
Annual Tax Amount $2,193
Lot Size 10,890 Sqft
Acres 0.25
Property Description
Near the St Johns River is this Comfortable Contemporary Home which was Built in 2006 and Remodeled in 2017. Features include an Open Airy Living room with High Ceilings and a Bay Window. Convenient to the Living room and Kitchen are sliding Glass Doors out to a Recently Built Wood Deck for Cooking Out. The Living room is separated from the Updated Kitchen by a spacious Breakfast Bar. Kitchen has Stainless Steel Appliances (Range with Microwave, Refrigerator and Dishwasher). Also there are 3 Bedrooms and 2 Baths with a Walk-in Closet in the Master Bedroom and a stand-alone Shower in the Master Bath. There's a state-of-the-art owned Security System that, when activated, can be operated while you're away from home on your cell phone. The Laundry hook-ups are in the Garage which also has Pull-down Stairs for access to Attic Storage. The Exterior has been Freshly Painted.
Location
State FL
County Volusia
Community Riverside Estates
Zoning R-4
Interior
Interior Features Ceiling Fans(s), Kitchen/Family Room Combo, Open Floorplan, Walk-In Closet(s), Window Treatments
Heating Central, Electric
Cooling Central Air
Flooring Carpet, Vinyl
Furnishings Unfurnished
Fireplace false
Appliance Dishwasher, Microwave, Range, Refrigerator
Laundry In Garage
Exterior
Exterior Feature Rain Gutters, Sliding Doors
Parking Features Driveway
Garage Spaces 1.0
Utilities Available BB/HS Internet Available, Cable Available, Electricity Connected, Public, Street Lights, Water Connected
Roof Type Shingle
Porch Deck, Side Porch
Attached Garage true
Garage true
Private Pool No
Building
Entry Level One
Foundation Slab
Lot Size Range 1/4 to less than 1/2
Sewer Septic Tank
Water Public
Structure Type Block,Concrete,Stucco
New Construction false
Construction Status Appraisal,Financing,Inspections
Schools
Elementary Schools Woodward Avenue Elem-Vo
Middle Schools Southwestern Middle
High Schools Deland High
Others
Pets Allowed Yes
Senior Community No
Ownership Fee Simple
Acceptable Financing Cash, Conventional, FHA, USDA Loan, VA Loan
Listing Terms Cash, Conventional, FHA, USDA Loan, VA Loan
Special Listing Condition None
Read Less Info
Want to know what your home might be worth? Contact us for a FREE valuation!

Our team is ready to help you sell your home for the highest possible price ASAP

© 2024 My Florida Regional MLS DBA Stellar MLS. All Rights Reserved.
Bought with EXP REALTY LLC

10011 Pines Boulevard Suite #103, Pembroke Pines, FL, 33024, USA






