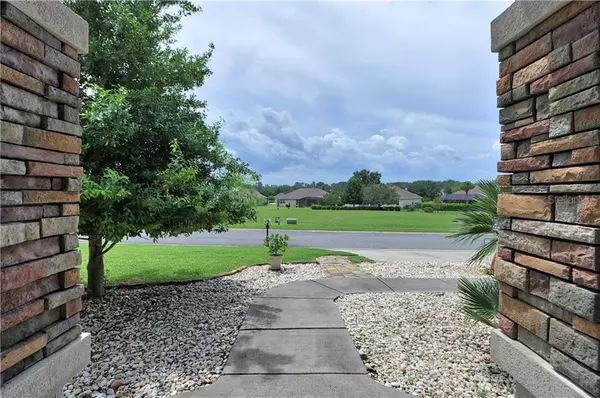$282,000
$295,000
4.4%For more information regarding the value of a property, please contact us for a free consultation.
4 Beds
3 Baths
2,471 SqFt
SOLD DATE : 12/04/2020
Key Details
Sold Price $282,000
Property Type Single Family Home
Sub Type Single Family Residence
Listing Status Sold
Purchase Type For Sale
Square Footage 2,471 sqft
Price per Sqft $114
Subdivision Fountains/Golf Park
MLS Listing ID T3260694
Sold Date 12/04/20
Bedrooms 4
Full Baths 2
Half Baths 1
Construction Status Financing
HOA Fees $94/mo
HOA Y/N Yes
Year Built 2007
Annual Tax Amount $3,222
Lot Size 0.420 Acres
Acres 0.42
Lot Dimensions 105x176
Property Description
This BEAUTY has so much to OFFER! This large home that sits high on its perch on .42 acres boasts 4 large bedrooms and 2.5 baths. The custom made solid wood front door graces the foyer entrance, with a large formal dining area to the left. The farm house kitchen with Center Island, SS Appliances, Pantry, beautiful Cabinets, Granite Counters and Eat in Dinette Kitchen area by the windows looking out say Welcome Home! This home boasts high ceilings with beautiful lighting/fixtures and an open split floor plan. Large Master Bedroom with double doors out to covered patio/lanai and and a large master bath with double vanities, lots of cabinets, granite, walk in shower, garden tub and a HUGE walk in closet with built ins! 2nd bedroom with a window seat and 3rd bedroom with it's own half bath and a Murphy Bed! Main Living areas with wood and recently painted. Large Inside utility tiled with Washer and Dryer. Irrigation System, Gutters, Garage Door Opener, Landscaped with a HUGE beautiful, peaceful fenced back yard with plenty of space with a fire pit to enjoy. Large screened Lanai, lots of storage space and the HVAC (2015) is a 5 Ton with 2 Zones. This home is perfectly located in the gated Community of The Fountains with easy access to Ocala and Belleview. There is so much more, must see to appreciate!
Location
State FL
County Marion
Community Fountains/Golf Park
Zoning R1
Rooms
Other Rooms Formal Dining Room Separate, Inside Utility
Interior
Interior Features Built-in Features, Cathedral Ceiling(s), Ceiling Fans(s), High Ceilings, Split Bedroom, Walk-In Closet(s), Window Treatments
Heating Electric, Heat Pump, Zoned
Cooling Central Air, Zoned
Flooring Laminate, Tile
Fireplace false
Appliance Dishwasher, Disposal, Dryer, Microwave, Range, Refrigerator, Washer
Laundry Inside, Laundry Room
Exterior
Exterior Feature Fence
Parking Features Driveway, Garage Door Opener
Garage Spaces 2.0
Fence Chain Link, Other
Community Features Deed Restrictions, Gated
Utilities Available Cable Available, Electricity Available
Amenities Available Gated
Roof Type Shingle
Porch Covered, Enclosed, Patio, Rear Porch, Screened
Attached Garage true
Garage true
Private Pool No
Building
Lot Description Cleared, Street Dead-End, Paved
Story 1
Entry Level One
Foundation Slab
Lot Size Range 1/4 to less than 1/2
Sewer Public Sewer
Water Public
Structure Type Block,Concrete,Stucco
New Construction false
Construction Status Financing
Others
Pets Allowed Yes
HOA Fee Include Maintenance Grounds,Other
Senior Community No
Ownership Fee Simple
Monthly Total Fees $94
Acceptable Financing Cash, Conventional, FHA, VA Loan
Membership Fee Required Required
Listing Terms Cash, Conventional, FHA, VA Loan
Special Listing Condition None
Read Less Info
Want to know what your home might be worth? Contact us for a FREE valuation!

Our team is ready to help you sell your home for the highest possible price ASAP

© 2024 My Florida Regional MLS DBA Stellar MLS. All Rights Reserved.
Bought with MAGNOLIA HOMESTEAD REALTY, LLC

10011 Pines Boulevard Suite #103, Pembroke Pines, FL, 33024, USA






