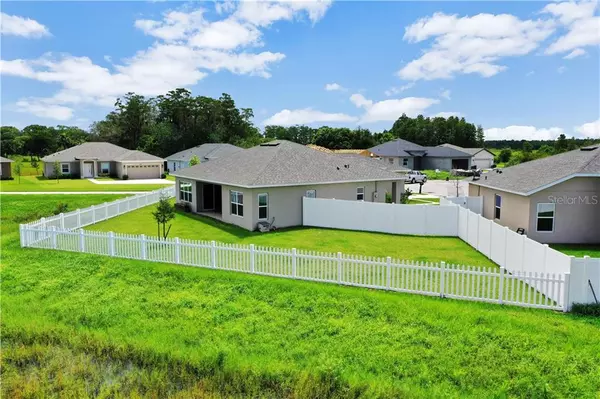$279,990
$279,990
For more information regarding the value of a property, please contact us for a free consultation.
3 Beds
2 Baths
1,553 SqFt
SOLD DATE : 10/20/2020
Key Details
Sold Price $279,990
Property Type Single Family Home
Sub Type Single Family Residence
Listing Status Sold
Purchase Type For Sale
Square Footage 1,553 sqft
Price per Sqft $180
Subdivision Town Park Sub
MLS Listing ID S5038848
Sold Date 10/20/20
Bedrooms 3
Full Baths 2
Construction Status Appraisal,Financing,Inspections
HOA Fees $25/ann
HOA Y/N Yes
Year Built 2019
Annual Tax Amount $592
Lot Size 9,147 Sqft
Acres 0.21
Property Description
Stop the car! This property will not last long! Sellers loss is your gain! This gorgeous 3 bedroom 2 bathroom home offers nearly 1,600sqft of beautiful fresh spaces. This home is less than 1 year old & appears to be barely lived in. Entering the foyer you will find the spacious living room adjacent from the nicely upgraded kitchen. The gorgeous solid wood cabinets compliment the stainless steel appliances nicely & offer ample storage space. The breakfast bar offers space for up to 6 barstools & the dining space is located just beyond the kitchen. This home offers a desirable split floorplan with the master bedroom taking up the entire west wing of the property. The spacious master offers its own foyer, his & hers closets, dual vanities in the bathroom & a private water closet. The guest bathroom offers ample counter space to be shared as well as a tiled shower surround! Both of the secondary bedrooms offer plenty of space to accommodate queen bedroom suites & tons of closet space. The interior laundry room is the perfect space to get organized in & leads directly to the 2 car garage with storage space! This one will not last long so be sure to call today & schedule your private showing!
Location
State FL
County Osceola
Community Town Park Sub
Zoning RS-3
Interior
Interior Features Ceiling Fans(s), Eat-in Kitchen, Kitchen/Family Room Combo, Open Floorplan, Solid Wood Cabinets, Split Bedroom, Walk-In Closet(s), Window Treatments
Heating Central
Cooling Central Air
Flooring Carpet, Vinyl
Fireplace false
Appliance Dishwasher, Disposal, Microwave, Range, Refrigerator
Laundry Inside, Laundry Room
Exterior
Exterior Feature Fence, Sliding Doors
Parking Features Driveway, Garage Door Opener, Off Street, On Street
Garage Spaces 2.0
Fence Vinyl
Utilities Available BB/HS Internet Available, Cable Available
Roof Type Shingle
Porch Covered, Patio
Attached Garage true
Garage true
Private Pool No
Building
Lot Description Cul-De-Sac, Street Dead-End, Paved
Entry Level One
Foundation Slab
Lot Size Range 0 to less than 1/4
Sewer Public Sewer
Water Public
Structure Type Block,Concrete,Stucco
New Construction false
Construction Status Appraisal,Financing,Inspections
Others
Pets Allowed Yes
Senior Community No
Pet Size Extra Large (101+ Lbs.)
Ownership Fee Simple
Monthly Total Fees $25
Acceptable Financing Cash, Conventional, FHA, VA Loan
Membership Fee Required Required
Listing Terms Cash, Conventional, FHA, VA Loan
Num of Pet 2
Special Listing Condition None
Read Less Info
Want to know what your home might be worth? Contact us for a FREE valuation!

Our team is ready to help you sell your home for the highest possible price ASAP

© 2024 My Florida Regional MLS DBA Stellar MLS. All Rights Reserved.
Bought with LA ROSA REALTY LAKE NONA INC

10011 Pines Boulevard Suite #103, Pembroke Pines, FL, 33024, USA






