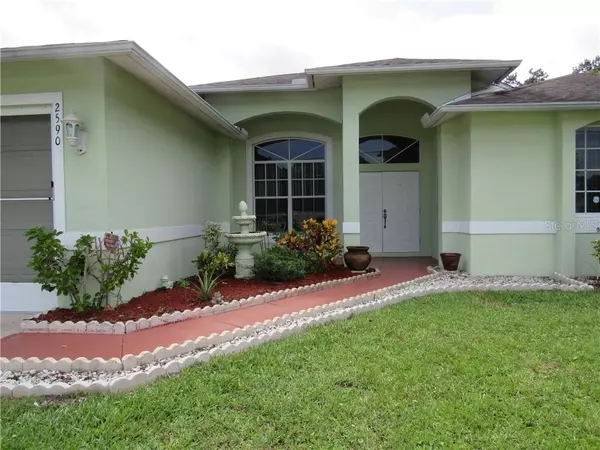$254,000
$254,900
0.4%For more information regarding the value of a property, please contact us for a free consultation.
4 Beds
2 Baths
2,353 SqFt
SOLD DATE : 09/28/2020
Key Details
Sold Price $254,000
Property Type Single Family Home
Sub Type Single Family Residence
Listing Status Sold
Purchase Type For Sale
Square Footage 2,353 sqft
Price per Sqft $107
Subdivision Port Charlotte Sub 08
MLS Listing ID C7432390
Sold Date 09/28/20
Bedrooms 4
Full Baths 2
Construction Status Appraisal,Financing,Inspections
HOA Y/N No
Year Built 2005
Annual Tax Amount $4,007
Lot Size 0.460 Acres
Acres 0.46
Property Description
If you're looking for space, both inside and out, this is the place for you! Situated on 2 lots, almost 1/2 acre, this home has almost 2,400 square feet under air. Enter through the double door entry to view the volume ceilings throughout! This 4 bedroom, 2 bath split plan has an additional room with French doors...perfect for the home office or private den. There is tile throughout the main living areas and laminate in the bedrooms and den. The enormous kitchen (25x11) opens to the family room and has newer appliances, lots of raised panel cabinetry, a built in desk area, pantry and long breakfast bar. The living room, master bedroom and dinette area all open with sliders to the 26x9 lanai overlooking the beautifully maintained back yard. Yes...there is room for a pool. The master suite features 2 walk-in closets and a large bathroom with 2 separate sink areas, a garden tub plus large tile walk-in shower. There are hurricane shutters (lowers your insurance costs), an irrigation system and an 8x10 shed for additional storage. All this and located centrally, in growing North Port, with easy access to I-75, restaurants, golfing, shopping and not far from beaches and fishing. Come see this one today...you'll be glad you did!
Location
State FL
County Sarasota
Community Port Charlotte Sub 08
Zoning RSF2
Rooms
Other Rooms Den/Library/Office, Family Room, Inside Utility
Interior
Interior Features Ceiling Fans(s), High Ceilings, Split Bedroom, Walk-In Closet(s)
Heating Electric
Cooling Central Air
Flooring Ceramic Tile, Laminate
Fireplace false
Appliance Dishwasher, Electric Water Heater, Microwave, Range, Refrigerator, Water Softener
Laundry Inside, Laundry Room
Exterior
Exterior Feature Hurricane Shutters, Irrigation System, Sliding Doors
Garage Spaces 2120.0
Utilities Available Cable Connected, Electricity Connected
Roof Type Shingle
Attached Garage true
Garage true
Private Pool No
Building
Lot Description Oversized Lot, Paved
Story 1
Entry Level One
Foundation Slab
Lot Size Range 1/4 to less than 1/2
Sewer Septic Tank
Water Well
Structure Type Block,Stucco
New Construction false
Construction Status Appraisal,Financing,Inspections
Others
Senior Community No
Ownership Fee Simple
Acceptable Financing Cash, Conventional, VA Loan
Listing Terms Cash, Conventional, VA Loan
Special Listing Condition None
Read Less Info
Want to know what your home might be worth? Contact us for a FREE valuation!

Our team is ready to help you sell your home for the highest possible price ASAP

© 2025 My Florida Regional MLS DBA Stellar MLS. All Rights Reserved.
Bought with REAL ESTATE MAINSTREAM
10011 Pines Boulevard Suite #103, Pembroke Pines, FL, 33024, USA






