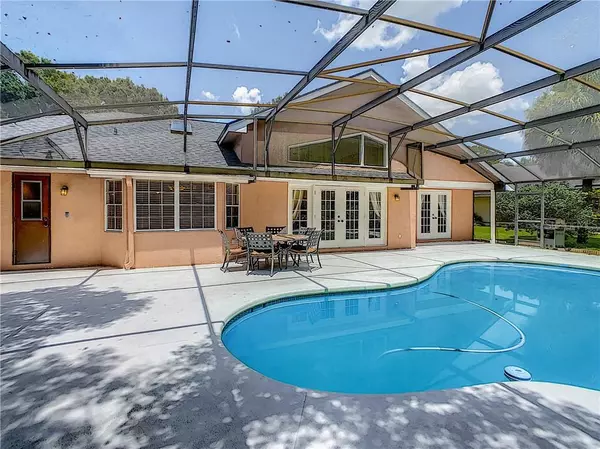$350,000
$384,900
9.1%For more information regarding the value of a property, please contact us for a free consultation.
3 Beds
2 Baths
2,051 SqFt
SOLD DATE : 10/13/2020
Key Details
Sold Price $350,000
Property Type Single Family Home
Sub Type Single Family Residence
Listing Status Sold
Purchase Type For Sale
Square Footage 2,051 sqft
Price per Sqft $170
Subdivision Sand Lake Point
MLS Listing ID O5881771
Sold Date 10/13/20
Bedrooms 3
Full Baths 2
Construction Status No Contingency
HOA Fees $35/ann
HOA Y/N Yes
Year Built 1988
Annual Tax Amount $3,436
Lot Size 0.330 Acres
Acres 0.33
Property Description
**PRIVATE COMMUNITY LAKE ACCESS**2019 ROOF** Nestled in the heart of Dr. Phillips! This charming 3-Bedroom, 2-Bath pool home is located on almost a half-acre lot, in the highly sought-after neighborhood of Sand Lake Point. Enter into your home while feasting your eyes vaulted ceilings and a well-designed three-way split floor plan with secondary bedrooms on opposite ends and a total of 2 full bathrooms. The master's retreat features a walk-in closet, jetted tub, separate shower, dual sinks, and a spacious bedroom. The chef-style kitchen features Oak cabinetry, granite countertops, and stainless-steel appliances throughout. Relax and enjoy entertaining your guest’s poolside, with the privacy of a screened enclosure, Partially fenced-in yard, and beautifully landscaped grounds of both your expansive back and front yard. Sand Lake Point is just minutes from Disney, Sea World, Discovery Cove, and tons of high-end shopping and dining destinations. The neighborhood is great for families desiring a quiet and welcoming area of Orlando. This home is zoned for Dr. Phillips’ top-rated school districts and is ideally located near high-end shopping, the areas best restaurants, and with convenient access to the Dr. Phillips Community Park. Community amenities include a playground, tennis courts, and private access to Big Sand Lake for fishing, boating, and Skiing. Don’t hesitate, this stunning home will not last long. Make an appointment for a personal tour of your new home!
Location
State FL
County Orange
Community Sand Lake Point
Zoning P-D
Rooms
Other Rooms Breakfast Room Separate, Family Room, Formal Dining Room Separate, Formal Living Room Separate, Great Room, Inside Utility, Media Room, Storage Rooms
Interior
Interior Features Built-in Features, Cathedral Ceiling(s), Ceiling Fans(s), Dry Bar, Eat-in Kitchen, High Ceilings, L Dining, Open Floorplan, Other, Skylight(s), Solid Surface Counters, Solid Wood Cabinets, Split Bedroom, Stone Counters, Thermostat, Vaulted Ceiling(s), Walk-In Closet(s), Window Treatments
Heating Central, Electric
Cooling Central Air
Flooring Ceramic Tile, Laminate
Fireplaces Type Living Room, Wood Burning
Fireplace true
Appliance Convection Oven, Disposal, Electric Water Heater, Range, Refrigerator
Laundry Inside, Laundry Room
Exterior
Exterior Feature Fence, French Doors, Lighting, Other, Rain Gutters, Tennis Court(s)
Parking Features Circular Driveway, Covered, Driveway, Ground Level, Guest, Off Street, On Street, Open, Oversized, Parking Pad
Garage Spaces 2.0
Pool Gunite, In Ground, Screen Enclosure
Community Features Boat Ramp, Deed Restrictions, Fishing, Park, Playground, Boat Ramp, Tennis Courts, Water Access, Waterfront
Utilities Available BB/HS Internet Available, Cable Available, Cable Connected, Electricity Available, Electricity Connected, Other, Street Lights, Water Available, Water Connected
Amenities Available Park, Playground, Private Boat Ramp, Recreation Facilities, Tennis Court(s)
View Y/N 1
Water Access 1
Water Access Desc Lake,Lake - Chain of Lakes
View City, Pool, Trees/Woods
Roof Type Shingle
Porch Covered, Deck, Enclosed, Front Porch, Patio, Porch, Rear Porch, Screened
Attached Garage true
Garage true
Private Pool Yes
Building
Lot Description Cleared, City Limits, In County, Near Golf Course, Oversized Lot, Sidewalk, Paved
Entry Level One
Foundation Slab
Lot Size Range 1/4 to less than 1/2
Sewer Septic Tank
Water Public
Architectural Style Florida
Structure Type Block,Stucco
New Construction false
Construction Status No Contingency
Schools
Elementary Schools Sand Lake Elem
Middle Schools Southwest Middle
High Schools Dr. Phillips High
Others
Pets Allowed Yes
HOA Fee Include Recreational Facilities
Senior Community No
Ownership Fee Simple
Monthly Total Fees $35
Acceptable Financing Cash, Conventional, Other, VA Loan
Membership Fee Required Required
Listing Terms Cash, Conventional, Other, VA Loan
Special Listing Condition None
Read Less Info
Want to know what your home might be worth? Contact us for a FREE valuation!

Our team is ready to help you sell your home for the highest possible price ASAP

© 2024 My Florida Regional MLS DBA Stellar MLS. All Rights Reserved.
Bought with S P O R T REALTY GROUP INC.

10011 Pines Boulevard Suite #103, Pembroke Pines, FL, 33024, USA






