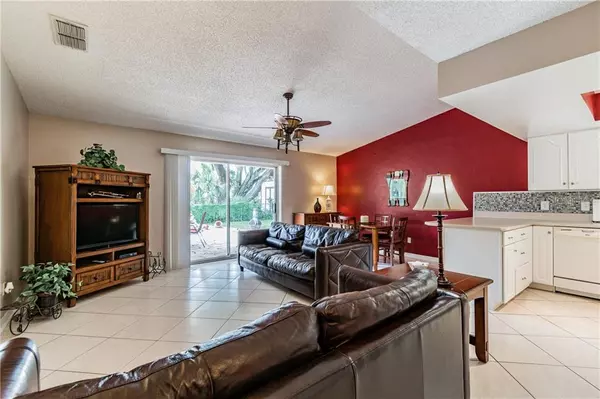$266,000
$264,900
0.4%For more information regarding the value of a property, please contact us for a free consultation.
3 Beds
2 Baths
1,497 SqFt
SOLD DATE : 09/24/2020
Key Details
Sold Price $266,000
Property Type Single Family Home
Sub Type Single Family Residence
Listing Status Sold
Purchase Type For Sale
Square Footage 1,497 sqft
Price per Sqft $177
Subdivision Lake Shore Gardens First Add
MLS Listing ID O5882740
Sold Date 09/24/20
Bedrooms 3
Full Baths 2
HOA Fees $6/ann
HOA Y/N Yes
Year Built 1978
Annual Tax Amount $1,046
Lot Size 0.290 Acres
Acres 0.29
Property Description
Outstanding pristine lake access home in sought after Sleepy Harbour of Ocoee. Oversized corner cul de sac lot sets stage for this completely ceramic tiled home with tile installed on the diagonal !!! Entry welcomes you thru beautiful solid door with leaded glass insets. Lovely open design with living room and separate family room perfectly situated for generous entertainment spaces. Breakfast bar joins Fully equipped Gourmet kitchen to the dining area. Appliances included range, dishwasher, built in microwave and refrigerator. From family room, enjoy relaxing views of rock waterfall fountain along back side of patio decorated with a hint of the Southwest! Garage is absolutely breathtaking! Check it out and reminisce to "Bobbie socks and Poodle skirts" with the 50's flair! Home has workshop area in ideal storage building with window and power. Extras? Completely replumbed,newer A/C, newer roof, and new water heater--all within last 3 years. Low HOA fee of $75/year! HOA includes private lot with boat ramp to Lake Prima Vista which joins Starke Lake via canal. Community park also has a fishing dock and pavilion with picnic tables -perfect for parties!. This is a rare opportunity and find in Ocoee! Allow Lakeshore Drive to be your new address!!!
Location
State FL
County Orange
Community Lake Shore Gardens First Add
Zoning R-1AA
Rooms
Other Rooms Breakfast Room Separate, Formal Living Room Separate
Interior
Interior Features Ceiling Fans(s), High Ceilings, Open Floorplan, Solid Wood Cabinets, Vaulted Ceiling(s), Walk-In Closet(s), Window Treatments
Heating Central, Electric, Exhaust Fan
Cooling Central Air
Flooring Ceramic Tile
Fireplace false
Appliance Dishwasher, Disposal, Electric Water Heater, Exhaust Fan, Microwave, Range, Refrigerator
Laundry In Garage
Exterior
Exterior Feature Irrigation System, Sidewalk, Sliding Doors
Parking Features Garage Door Opener, Underground
Garage Spaces 2.0
Community Features Association Recreation - Owned, Boat Ramp, Fishing, Park, Sidewalks
Utilities Available Cable Available, Sewer Connected, Sprinkler Well, Street Lights, Underground Utilities
Amenities Available Private Boat Ramp
Water Access 1
Water Access Desc Lake,Lake - Chain of Lakes
Roof Type Shingle
Porch Patio
Attached Garage true
Garage true
Private Pool No
Building
Lot Description Corner Lot, Cul-De-Sac, City Limits, Oversized Lot, Paved
Story 1
Entry Level One
Foundation Slab
Lot Size Range 1/4 to less than 1/2
Sewer Public Sewer
Water Public
Architectural Style Contemporary, Ranch
Structure Type Block,Stucco
New Construction false
Others
Pets Allowed Yes
HOA Fee Include Common Area Taxes
Senior Community No
Ownership Fee Simple
Monthly Total Fees $6
Acceptable Financing Cash, Conventional, FHA, VA Loan
Membership Fee Required Required
Listing Terms Cash, Conventional, FHA, VA Loan
Special Listing Condition None
Read Less Info
Want to know what your home might be worth? Contact us for a FREE valuation!

Our team is ready to help you sell your home for the highest possible price ASAP

© 2024 My Florida Regional MLS DBA Stellar MLS. All Rights Reserved.
Bought with ROBERT SLACK LLC

10011 Pines Boulevard Suite #103, Pembroke Pines, FL, 33024, USA






