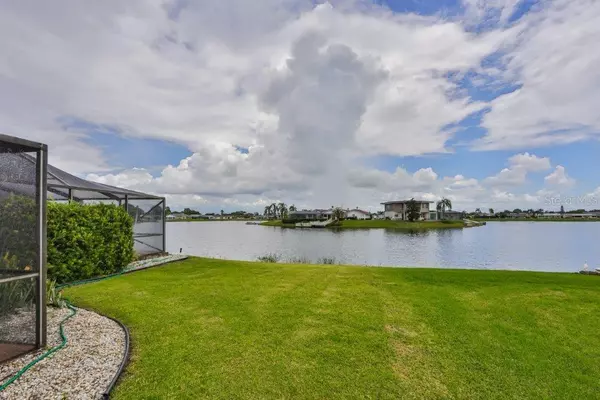$350,000
$364,900
4.1%For more information regarding the value of a property, please contact us for a free consultation.
2 Beds
2 Baths
2,155 SqFt
SOLD DATE : 10/20/2020
Key Details
Sold Price $350,000
Property Type Single Family Home
Sub Type Single Family Residence
Listing Status Sold
Purchase Type For Sale
Square Footage 2,155 sqft
Price per Sqft $162
Subdivision Del Webbs Sun City Florida Un
MLS Listing ID A4473296
Sold Date 10/20/20
Bedrooms 2
Full Baths 2
HOA Fees $25/ann
HOA Y/N Yes
Year Built 1973
Annual Tax Amount $3,970
Lot Size 0.280 Acres
Acres 0.28
Lot Dimensions 91x135
Property Description
Welcome home to the best view on SIMMONS LAKE! Beautiful executive home on an exquisite cul-de-sac lot with lake frontage. Capture GORGEOUS sunrise views during your morning swim from your pool enclosed lanai brick paved deck. Brick paved driveway and walkway lead to lushly landscaped courtyard entrance. Stunning double door entry opens up to 2/2 plus an enormous Florida room with a fabulous wood paneled ceiling and it's own central air unit. Energy HURRICANE windows and doors throughout the entire home. TILE roof new in 2018. HVAC units new in 2014 and 2015 including DUCTWORK. Plumbing and 200 AMP service replaced. Also redesigned kitchen and master bath. Separate private laundry room inside garage and water softener. R-60 insulation in attic Pool resurfaced in 2014. SIMMONS LAKE is a stocked and navigable lake. SUN CITY CENTER is a 55 and older, active lifestyle retirement community accessible by golf cart. Among the amenities are indoor and outdoor swimming pools, a state of the art fitness center, tennis, pickle ball, lawn bowling, woodcarving, and over 200 clubs to join and activities, for a fee of only $300 per person annually. There is a one-time Capital Funding Fee of $2,100 for new residents.
Location
State FL
County Hillsborough
Community Del Webbs Sun City Florida Un
Zoning RSC-6
Interior
Interior Features Other
Heating Central, Electric, Heat Pump
Cooling Central Air
Flooring Carpet, Ceramic Tile, Laminate, Wood
Fireplace false
Appliance Dishwasher, Disposal, Dryer, Electric Water Heater, Microwave, Range, Washer
Laundry Laundry Room
Exterior
Exterior Feature Irrigation System, Sidewalk, Sliding Doors
Parking Features Driveway, Garage Door Opener
Garage Spaces 2.0
Pool Heated, In Ground, Screen Enclosure
Community Features Association Recreation - Owned, Deed Restrictions, Fitness Center, Golf Carts OK, Golf, Pool, Sidewalks, Tennis Courts
Utilities Available BB/HS Internet Available, Cable Available, Electricity Connected, Public, Sewer Connected
Waterfront Description Pond
View Y/N 1
Water Access 1
Water Access Desc Pond
View Water
Roof Type Tile
Porch Patio, Screened
Attached Garage true
Garage true
Private Pool Yes
Building
Lot Description Cul-De-Sac, Level, Paved
Entry Level One
Foundation Slab
Lot Size Range 1/4 to less than 1/2
Sewer Public Sewer
Water Public
Structure Type Block,Stucco
New Construction false
Others
Pets Allowed Yes
HOA Fee Include Pool,Escrow Reserves Fund,Pool,Recreational Facilities
Senior Community Yes
Ownership Fee Simple
Monthly Total Fees $25
Acceptable Financing Cash, Conventional, FHA, VA Loan
Membership Fee Required Required
Listing Terms Cash, Conventional, FHA, VA Loan
Special Listing Condition None
Read Less Info
Want to know what your home might be worth? Contact us for a FREE valuation!

Our team is ready to help you sell your home for the highest possible price ASAP

© 2024 My Florida Regional MLS DBA Stellar MLS. All Rights Reserved.
Bought with CENTURY 21 BEGGINS ENTERPRISES

10011 Pines Boulevard Suite #103, Pembroke Pines, FL, 33024, USA






