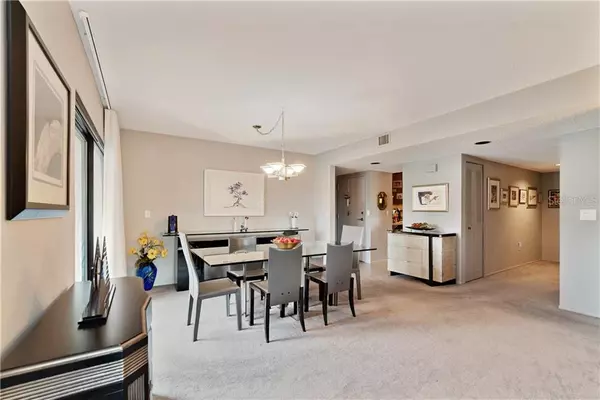$381,500
$381,000
0.1%For more information regarding the value of a property, please contact us for a free consultation.
2 Beds
2 Baths
1,305 SqFt
SOLD DATE : 10/30/2020
Key Details
Sold Price $381,500
Property Type Condo
Sub Type Condominium
Listing Status Sold
Purchase Type For Sale
Square Footage 1,305 sqft
Price per Sqft $292
Subdivision Park West Condo
MLS Listing ID O5879448
Sold Date 10/30/20
Bedrooms 2
Full Baths 2
Construction Status Appraisal,Financing,Inspections
HOA Fees $774/mo
HOA Y/N Yes
Year Built 1981
Annual Tax Amount $2,283
Lot Size 0.290 Acres
Acres 0.29
Property Description
Enjoy the view of Central Park and Park Avenue from the balconies of this spacious 2 bedroom, 2 bath corner unit featuring a large open dining room/living room with wood burning fireplace and balcony access. The spacious master bedroom has a walk-in closet, en suite bath and balcony overlooking the pool, tennis court and clubhouse. The second bedroom includes additional area for use as a den or office. The kitchen has wood cabinets, ample counter space and a walk-in laundry room with generous storage. The gated community features building elevators, clubhouse, pool, tennis/pickleball court, barbecue grill, courtyard gardens and a fabulous location. Walk to Park Avenue’s shops and restaurants. Winter Park Village, Rollins College and I-4 are nearby. Or hop on SunRail to adventure further afield.
Location
State FL
County Orange
Community Park West Condo
Zoning R-4
Interior
Interior Features Living Room/Dining Room Combo, Solid Wood Cabinets, Walk-In Closet(s), Window Treatments
Heating Electric, Heat Pump
Cooling Central Air
Flooring Carpet, Tile
Fireplaces Type Living Room, Wood Burning
Furnishings Negotiable
Fireplace true
Appliance Dishwasher, Disposal, Dryer, Electric Water Heater, Exhaust Fan, Ice Maker, Range, Refrigerator, Washer, Water Purifier
Laundry Inside
Exterior
Exterior Feature Balcony, Fence, Irrigation System, Lighting, Outdoor Grill, Sidewalk, Tennis Court(s)
Parking Features Assigned, Ground Level, Guest, Reserved, Under Building
Garage Spaces 1.0
Community Features Association Recreation - Owned, Gated, Pool, Sidewalks, Special Community Restrictions, Tennis Courts
Utilities Available Cable Connected, Electricity Connected, Fire Hydrant, Sewer Connected, Street Lights, Underground Utilities, Water Connected
Amenities Available Clubhouse, Elevator(s), Gated, Pool, Tennis Court(s)
View Park/Greenbelt, Pool, Tennis Court
Roof Type Membrane,Shingle
Porch Covered, Patio, Screened
Attached Garage true
Garage true
Private Pool No
Building
Lot Description Near Public Transit, Sidewalk
Story 4
Entry Level One
Foundation Slab
Lot Size Range 1/4 to less than 1/2
Sewer Public Sewer
Water Public
Structure Type Block
New Construction false
Construction Status Appraisal,Financing,Inspections
Schools
Elementary Schools Audubon Park K-8
Middle Schools Audubon Park K-8
High Schools Winter Park High
Others
Pets Allowed Yes
HOA Fee Include Pool,Maintenance Structure,Maintenance Grounds,Maintenance,Management,Pest Control,Pool,Sewer,Trash,Water
Senior Community No
Pet Size Small (16-35 Lbs.)
Ownership Condominium
Monthly Total Fees $774
Acceptable Financing Cash, Conventional
Membership Fee Required Required
Listing Terms Cash, Conventional
Num of Pet 2
Special Listing Condition None
Read Less Info
Want to know what your home might be worth? Contact us for a FREE valuation!

Our team is ready to help you sell your home for the highest possible price ASAP

© 2024 My Florida Regional MLS DBA Stellar MLS. All Rights Reserved.
Bought with PREMIER SOTHEBY'S INTL. REALTY

10011 Pines Boulevard Suite #103, Pembroke Pines, FL, 33024, USA






