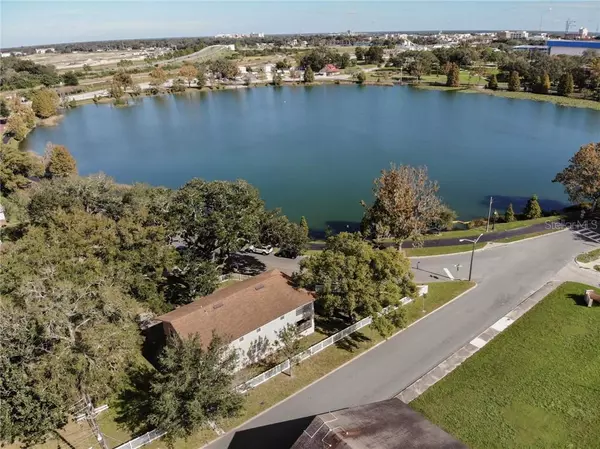$295,000
$299,900
1.6%For more information regarding the value of a property, please contact us for a free consultation.
5 Beds
3 Baths
2,726 SqFt
SOLD DATE : 04/20/2021
Key Details
Sold Price $295,000
Property Type Single Family Home
Sub Type Single Family Residence
Listing Status Sold
Purchase Type For Sale
Square Footage 2,726 sqft
Price per Sqft $108
Subdivision Acreage
MLS Listing ID L4919429
Sold Date 04/20/21
Bedrooms 5
Full Baths 3
HOA Y/N No
Year Built 1925
Annual Tax Amount $1,086
Lot Size 0.310 Acres
Acres 0.31
Lot Dimensions 100x157
Property Description
An amazing downtown Lakeland lifestyle awaits you in this large, historic, updated two story home, situated on an oversized corner home site, overlooking Lake Beulah, with no HOA. When you enter the home you immediately feel warm, cozy and comfortable as you are greeted with rich hardwood floors, coffered ceilings and beautiful modern farmhouse vibe. There is a living room / den on the first floor that overlooks the lake which is ideal as a sitting room or an office when working from home. The great room is very spacious with enough room for a large dining area and family room. You will love the newly remodeled gray kitchen with it's gorgeous light quartz countertops, room for a chest freezer and the stainless appliances. Have a peek in the pantry cabinets - you might love the pull outs! There are two bedrooms (one with a walk in closet) and a full bathroom downstairs which are perfect for older family or parents who may live with you. Upstairs you will find an open loft area with wood floors which acts like a second family room and that leads out to the large, covered balcony that spans the entire width of the home - a place where you can relax and unwind after a long day as you sip on a beverage while you enjoy the lake views and breezes. If you need a place for professional or school work, there is an amazing office space upstairs adjacent to the loft area. The master suite is upstairs with a bedroom large enough for your king sized bed and a sitting area, a large walk in closet / dressing room, that also has access to the balcony. The master bath is also a jack and jill bath which leads to a secondary bedroom which could also be used as a nursery. Finally, you will love the outdoors around your home. Stroll around the lake morning and night, let family or pets play in the fenced in back yard, or just sit and swing on the first floor covered porch - it is all quite idyllic. Finally, the home is on a crawl space, so there is some storage there too - the access door is in the carport, check it out! Don't miss out schedule a showing today! *** MAINTENANCE and UPDATES: Complete, whole home re-plumb in 2015. AC 2 new in 2015, freon serviced 2019, AC 1 (upstairs) drained and cleaned 2020. Terminix prevention plan currently in place and up to date for subterranean and dry wood termites. Interior and exterior painted 2015. Remodeled kitchen 2020. New SS refrigerator 2015. New front door key pad and digital lock 2020. Simply safe installed with video door bell, 23 sensors and monitoring. Don't miss out, request a showing today!
Location
State FL
County Polk
Community Acreage
Zoning RB-1
Rooms
Other Rooms Loft
Interior
Interior Features Coffered Ceiling(s), Living Room/Dining Room Combo, Solid Surface Counters, Solid Wood Cabinets, Stone Counters, Thermostat, Walk-In Closet(s)
Heating Central, Electric
Cooling Central Air
Flooring Ceramic Tile, Wood
Furnishings Unfurnished
Fireplace false
Appliance Dishwasher, Microwave, Range, Refrigerator
Laundry Inside, Laundry Room
Exterior
Exterior Feature Balcony, Fence, Sidewalk
Parking Features Covered, Curb Parking, Driveway, Off Street, Open, Parking Pad
Fence Chain Link, Vinyl
Utilities Available Cable Connected, Electricity Connected, Public, Sewer Connected, Water Connected
View Y/N 1
View Garden, Water
Roof Type Shingle
Porch Front Porch
Garage false
Private Pool No
Building
Lot Description Cleared, Corner Lot, City Limits, Sidewalk, Paved
Story 2
Entry Level Two
Foundation Crawlspace
Lot Size Range 1/4 to less than 1/2
Sewer Public Sewer
Water Public
Architectural Style Traditional
Structure Type Block
New Construction false
Schools
Elementary Schools R. Bruce Wagner Elem
Middle Schools Southwest Middle School
High Schools Kathleen High
Others
Senior Community No
Ownership Fee Simple
Acceptable Financing Cash, Conventional, FHA, VA Loan
Listing Terms Cash, Conventional, FHA, VA Loan
Special Listing Condition None
Read Less Info
Want to know what your home might be worth? Contact us for a FREE valuation!

Our team is ready to help you sell your home for the highest possible price ASAP

© 2024 My Florida Regional MLS DBA Stellar MLS. All Rights Reserved.
Bought with KELLER WILLIAMS REALTY SMART

10011 Pines Boulevard Suite #103, Pembroke Pines, FL, 33024, USA






