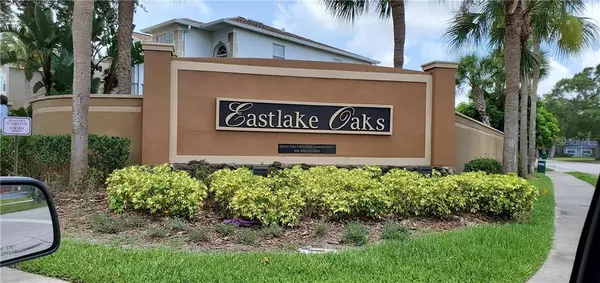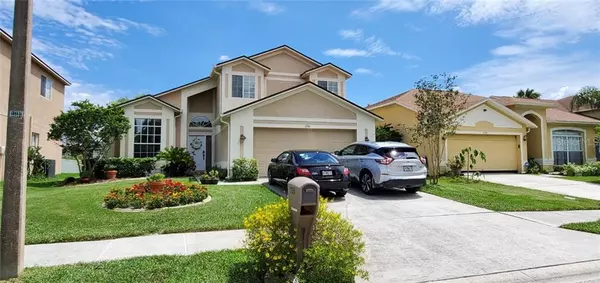$350,000
$359,500
2.6%For more information regarding the value of a property, please contact us for a free consultation.
3 Beds
3 Baths
1,991 SqFt
SOLD DATE : 08/20/2020
Key Details
Sold Price $350,000
Property Type Single Family Home
Sub Type Single Family Residence
Listing Status Sold
Purchase Type For Sale
Square Footage 1,991 sqft
Price per Sqft $175
Subdivision Eastlake Oaks Ph 3
MLS Listing ID T3253227
Sold Date 08/20/20
Bedrooms 3
Full Baths 2
Half Baths 1
HOA Fees $9/ann
HOA Y/N Yes
Year Built 1999
Annual Tax Amount $4,253
Lot Size 6,969 Sqft
Acres 0.16
Lot Dimensions 52x133
Property Description
PRIME LOCATION with CURB APPEAL. ! Make this your next home for your family featuring a master bedroom downstairs and 2 bedrooms upstairs and also ANOTHER large optional BONUS ROOM which could be a bedroom if you put a wardrobe in it. EVERY BEDROOM HAS A WALK IN CLOSET. Home has a North facing and is light and bright inside. There is NO CARPET in this home for ease of care! Family kitchen has space for a table to eat at. Kitchen has Stainless appliances all newer and features a DOUBLE OVEN SMOOTH TOP RANGE. Comfortable and open floor plan with a dining room and family room combo perfect for large gatherings. The pool-side patio is also very nicely set up for entertaining with it's covered screened area and offers privacy. Space for lounge chairs to catch some rays. ROOF REPLACED 2018. 2 CAR GARAGE. Nicely landscaped..Close to Sheffield Park & its Trail & the Kayak Launch to enjoy the canal and Old Tampa Bay. Come and view this home....make your appointment now! WON'T LAST LONG.
Location
State FL
County Pinellas
Community Eastlake Oaks Ph 3
Interior
Interior Features Ceiling Fans(s), Eat-in Kitchen, High Ceilings, Living Room/Dining Room Combo, Open Floorplan, Solid Wood Cabinets, Split Bedroom, Stone Counters, Thermostat, Walk-In Closet(s), Window Treatments
Heating Central, Electric
Cooling Central Air
Flooring Ceramic Tile, Laminate
Fireplaces Type Decorative, Electric, Living Room
Fireplace true
Appliance Convection Oven, Dishwasher, Disposal, Dryer, Electric Water Heater, Exhaust Fan, Ice Maker, Range, Refrigerator, Washer
Laundry Inside, Laundry Room
Exterior
Exterior Feature Irrigation System, Lighting, Sidewalk, Sliding Doors, Sprinkler Metered
Parking Features Driveway, Garage Door Opener
Garage Spaces 2.0
Pool Child Safety Fence, Gunite, In Ground, Lighting, Pool Sweep, Screen Enclosure
Community Features Deed Restrictions, Playground, Pool, Sidewalks
Utilities Available BB/HS Internet Available, Cable Connected, Electricity Connected, Sewer Connected, Sprinkler Meter, Street Lights
Amenities Available Cable TV, Fence Restrictions, Playground, Pool, Vehicle Restrictions
Roof Type Shingle
Porch Covered, Screened
Attached Garage true
Garage true
Private Pool Yes
Building
Lot Description In County, Street Dead-End, Paved
Story 2
Entry Level Two
Foundation Slab
Lot Size Range Up to 10,889 Sq. Ft.
Sewer Public Sewer
Water Public
Architectural Style Florida
Structure Type Block,Wood Frame
New Construction false
Others
Pets Allowed Yes
HOA Fee Include Pool,Pool
Senior Community No
Ownership Fee Simple
Monthly Total Fees $9
Acceptable Financing Cash, Conventional, FHA, VA Loan
Membership Fee Required Required
Listing Terms Cash, Conventional, FHA, VA Loan
Special Listing Condition None
Read Less Info
Want to know what your home might be worth? Contact us for a FREE valuation!

Our team is ready to help you sell your home for the highest possible price ASAP

© 2024 My Florida Regional MLS DBA Stellar MLS. All Rights Reserved.
Bought with EXCEL REALTY OF FLORIDA

10011 Pines Boulevard Suite #103, Pembroke Pines, FL, 33024, USA






