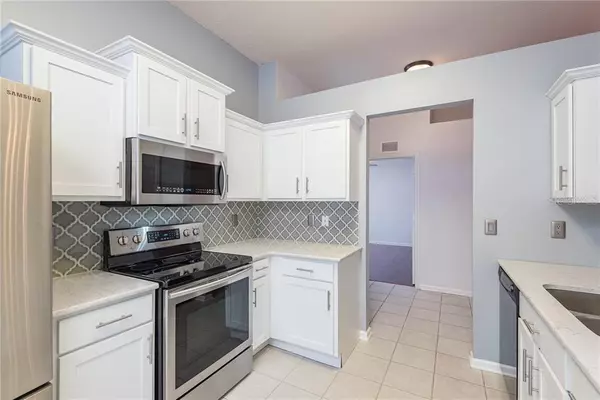$252,000
$249,900
0.8%For more information regarding the value of a property, please contact us for a free consultation.
4 Beds
2 Baths
1,665 SqFt
SOLD DATE : 08/14/2020
Key Details
Sold Price $252,000
Property Type Single Family Home
Sub Type Single Family Residence
Listing Status Sold
Purchase Type For Sale
Square Footage 1,665 sqft
Price per Sqft $151
Subdivision Lexington Oaks Villages 21 & 22
MLS Listing ID T3249177
Sold Date 08/14/20
Bedrooms 4
Full Baths 2
Construction Status Appraisal,Financing,Inspections
HOA Fees $5/ann
HOA Y/N Yes
Year Built 2003
Annual Tax Amount $2,696
Lot Size 6,098 Sqft
Acres 0.14
Property Description
Welcome home to the desirable Golf Community of Lexington Oaks. This 1665 sq ft, 4 bedroom, 2 bath, 2 car garage home rests in the peaceful and highly sought out Maywood neighborhood. Enter into the home to find the elegantly upgraded eat in kitchen which features wood cabinets with soft close features, stainless steel appliances, and gleaming quartz counter tops. The spacious and open concept living and dining areas are perfect for hosting guests, and provide a view through the double sliding doors to an extended, screened in, and half covered lanai where you can relax or entertain while enjoying the mesmerizing pond view. The split floor plan provides a great deal of privacy for the master bedroom suite which boasts a spa like bathroom with garden tub, separate shower, dual vanities, and a spacious walk in closet. Additional benefits to this home include 3M tinting on all windows, hurricane proof garage door, and a vinyl containment fence in the back yard. Located very conveniently to shopping, restaurants, hospital, the Outlets, The Grove, and all things exciting happening in Wesley Chapel. The location is also ideal for any commute as it is accessible by both I75 AND I275! Schedule a showing today!
Location
State FL
County Pasco
Community Lexington Oaks Villages 21 & 22
Zoning MPUD
Interior
Interior Features Ceiling Fans(s), Eat-in Kitchen, Open Floorplan, Stone Counters, Walk-In Closet(s)
Heating Central
Cooling Central Air
Flooring Ceramic Tile, Laminate
Fireplace false
Appliance Cooktop, Dishwasher, Disposal, Dryer, Electric Water Heater, Microwave, Range, Refrigerator, Washer
Laundry Inside
Exterior
Exterior Feature Fence, Irrigation System, Lighting, Sidewalk, Sliding Doors
Parking Features Driveway, Garage Door Opener
Garage Spaces 2.0
Fence Vinyl
Community Features Deed Restrictions, Fishing, Fitness Center, Golf, Park, Playground, Pool, Sidewalks, Tennis Courts
Utilities Available Cable Available, Electricity Connected, Phone Available, Water Connected
Amenities Available Basketball Court, Clubhouse, Fitness Center, Golf Course, Other, Playground, Pool, Recreation Facilities
View Y/N 1
View Water
Roof Type Shingle
Porch Covered, Enclosed, Screened
Attached Garage true
Garage true
Private Pool No
Building
Lot Description Sidewalk, Paved
Story 1
Entry Level One
Foundation Slab
Lot Size Range Up to 10,889 Sq. Ft.
Builder Name Pulte
Sewer Public Sewer
Water Public
Architectural Style Florida
Structure Type Stucco
New Construction false
Construction Status Appraisal,Financing,Inspections
Others
Pets Allowed Yes
HOA Fee Include Pool,Management,Other,Recreational Facilities
Senior Community No
Ownership Fee Simple
Monthly Total Fees $5
Acceptable Financing Cash, Conventional, FHA, VA Loan
Membership Fee Required Required
Listing Terms Cash, Conventional, FHA, VA Loan
Special Listing Condition None
Read Less Info
Want to know what your home might be worth? Contact us for a FREE valuation!

Our team is ready to help you sell your home for the highest possible price ASAP

© 2024 My Florida Regional MLS DBA Stellar MLS. All Rights Reserved.
Bought with FUTURE HOME REALTY INC

10011 Pines Boulevard Suite #103, Pembroke Pines, FL, 33024, USA






