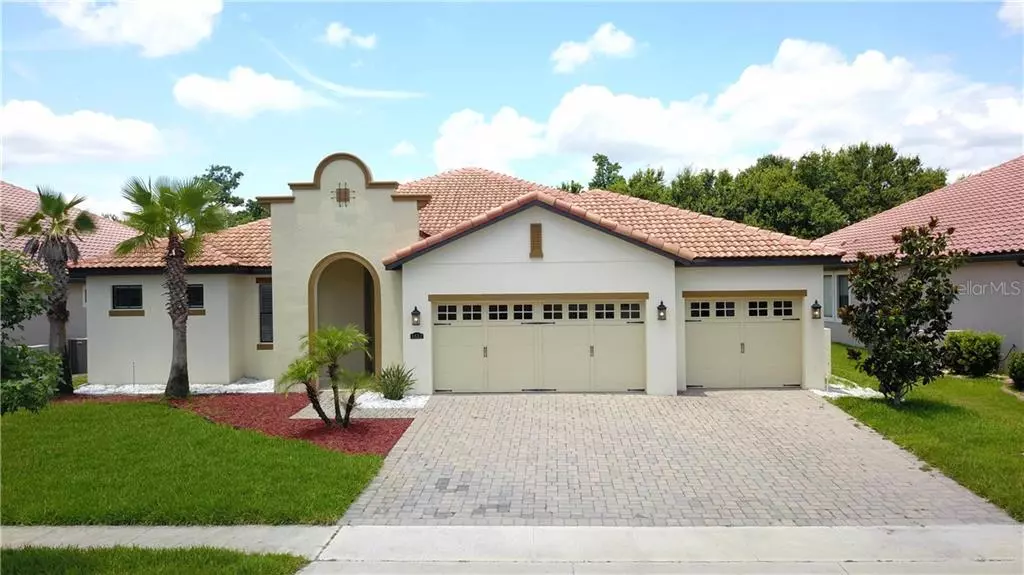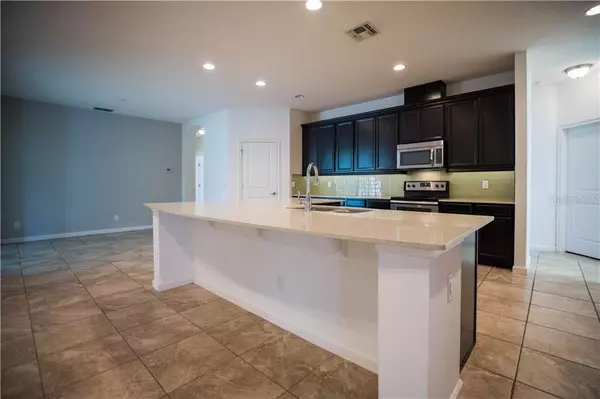$344,000
$348,900
1.4%For more information regarding the value of a property, please contact us for a free consultation.
5 Beds
3 Baths
2,937 SqFt
SOLD DATE : 11/19/2020
Key Details
Sold Price $344,000
Property Type Single Family Home
Sub Type Single Family Residence
Listing Status Sold
Purchase Type For Sale
Square Footage 2,937 sqft
Price per Sqft $117
Subdivision Bellalago Ph 4K
MLS Listing ID S5035548
Sold Date 11/19/20
Bedrooms 5
Full Baths 3
HOA Fees $286/mo
HOA Y/N Yes
Year Built 2015
Annual Tax Amount $4,294
Lot Size 9,147 Sqft
Acres 0.21
Property Description
Beautiful Home located in the highly desired and award winning Resort-style Gated Community of Bellalago. This amazing Belladona model features 2937 sq ft of living space with 5 bedrooms all with all new carpets and 3 bathrooms with Granite counter-tops and a 3 car garage. There is a Huge Master-Suite with a Huge walk in closets as well as a Large Master Bath with Dual Sink Vanities, Garden Tub and Walk-In Shower. With an extended lunai. This beautiful home has tons of open space for everyone to enjoy. It boast an Open Concept floor plan with Ceramic Tiled Floors and an over-sized Island with beautiful Granite counter top with 42” Molded Cabinets. The house has an enormous covered Lanai and backs up to a Conservation Area. The community has Olympic sized Pool, Fitness Center, full service lakeside Restaurant, 24 hours Security Service, Tennis, Basketball and Volleyball Courts, Biking and jogging trails, boardwalk and fishing pier. and less than 30 minutes away from Disney World. Bellalago Community is a Resort-style Living and its shoreline borders Lake TOHO, one of the ten top bass fishing lakes in the nation. Imagine yourself fishing every weekend while enjoying a cold one or a glass of wine or with friends and family jet-skiing. This community is near all shopping area. Must SEE!
Location
State FL
County Osceola
Community Bellalago Ph 4K
Zoning PD
Rooms
Other Rooms Storage Rooms
Interior
Interior Features L Dining, Open Floorplan, Solid Wood Cabinets, Split Bedroom, Tray Ceiling(s), Walk-In Closet(s)
Heating Central, Electric
Cooling Central Air
Flooring Carpet, Tile
Fireplace false
Appliance Cooktop, Dishwasher, Disposal, Dryer
Laundry Laundry Room
Exterior
Exterior Feature Sliding Doors
Parking Features Garage Door Opener, Golf Cart Garage
Garage Spaces 3.0
Community Features Boat Ramp, Deed Restrictions, Fishing, Fitness Center, Gated, Golf Carts OK, Irrigation-Reclaimed Water, No Truck/RV/Motorcycle Parking, Playground, Pool, Boat Ramp, Sidewalks, Special Community Restrictions, Tennis Courts, Water Access
Utilities Available Cable Connected, Electricity Connected, Phone Available, Public, Sewer Connected, Street Lights, Water Connected
Amenities Available Basketball Court, Boat Slip, Cable TV, Clubhouse, Dock, Fence Restrictions, Fitness Center, Gated, Park, Playground, Pool, Private Boat Ramp, Recreation Facilities, Security, Tennis Court(s), Trail(s), Vehicle Restrictions
View Trees/Woods
Roof Type Slate,Tile
Porch Covered, Rear Porch
Attached Garage true
Garage true
Private Pool No
Building
Lot Description Conservation Area
Story 1
Entry Level One
Foundation Slab
Lot Size Range 0 to less than 1/4
Sewer Public Sewer
Water Public
Architectural Style Spanish/Mediterranean
Structure Type Block,Concrete,Stucco,Wood Frame
New Construction false
Others
Pets Allowed Breed Restrictions
HOA Fee Include 24-Hour Guard,Pool,Internet,Pool,Private Road,Recreational Facilities,Security,Sewer,Trash
Senior Community No
Ownership Fee Simple
Monthly Total Fees $286
Acceptable Financing Cash, Conventional, FHA, VA Loan
Membership Fee Required Required
Listing Terms Cash, Conventional, FHA, VA Loan
Special Listing Condition None
Read Less Info
Want to know what your home might be worth? Contact us for a FREE valuation!

Our team is ready to help you sell your home for the highest possible price ASAP

© 2024 My Florida Regional MLS DBA Stellar MLS. All Rights Reserved.
Bought with SUNSHINE REALTY INT'L, INC

10011 Pines Boulevard Suite #103, Pembroke Pines, FL, 33024, USA






