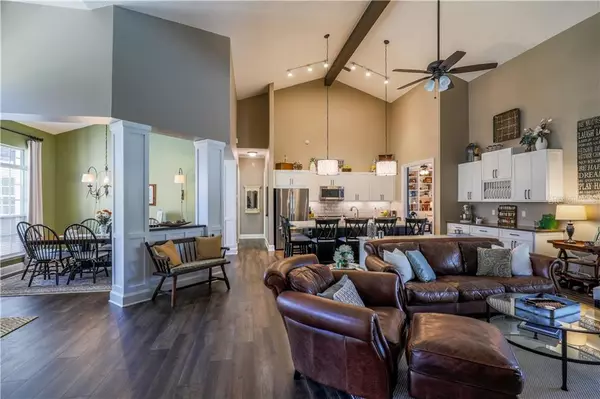$498,500
$498,500
For more information regarding the value of a property, please contact us for a free consultation.
3 Beds
3 Baths
2,838 SqFt
SOLD DATE : 01/28/2021
Key Details
Sold Price $498,500
Property Type Single Family Home
Sub Type Single Family Residence
Listing Status Sold
Purchase Type For Sale
Square Footage 2,838 sqft
Price per Sqft $175
Subdivision Park Place On Lake Joanna Add 01
MLS Listing ID G5036138
Sold Date 01/28/21
Bedrooms 3
Full Baths 2
Half Baths 1
Construction Status No Contingency
HOA Fees $62/ann
HOA Y/N Yes
Year Built 1995
Annual Tax Amount $6,182
Lot Size 0.410 Acres
Acres 0.41
Lot Dimensions 105x167x190x161
Property Description
Exquisite. Impeccable. Meticulous. Three words to describe 19150 Park Place Blvd. From the moment you step through the threshold you will fall in love! This pool home located in Park Place on Lake Joanna offers lake access, 2838 sq ft of living space in a split floor plan with 3 bedrooms, 2.5 baths, a great room, dining room, family room, and a private home office. When walking in through the front door you are greeted with soaring cathedral ceilings accented by a wood beam that spans across the open kitchen and living room space, and a floor to ceiling shiplap accent wall with custom built-in entertainment credenza. This recently renovated home has a kitchen that features a grand double island with designer quartz and stainless steel appliances, the perfect setting for entertaining. Engineered wood laminate throughout the home gives casual elegance and is easy to maintain. The living room leads you to the expansive lanai and pool area through pocket sliding glass doors. Just off of the foyer, you will find the office with double doors and custom wainscoting. Accessible via the kitchen through a custom massive 5' barn door, there is a spacious family room with a wall of built-ins, a dining nook, and a half bath which also gives access to the pool. The master suite gives ample space to the discerning homeowner with its wood beam ceiling accents and French doors leading to the pool. The renovated en-suite master bath includes a double vanity, soaking tub, walk-in shower, and closet with custom built-ins. Two guest bedrooms are located on the opposite end of the home with a jack and jill bath perfect for guests' privacy. Spend your Florida summer days in the pool or on a boat on Lake Joanna. Centrally located it's close to shopping and only a 45 minutes drive to Orlando entertainment. Completely updated, this home is move-in ready, you won't want to miss out!
Location
State FL
County Lake
Community Park Place On Lake Joanna Add 01
Zoning SR
Rooms
Other Rooms Den/Library/Office, Family Room, Formal Dining Room Separate, Great Room, Inside Utility
Interior
Interior Features Cathedral Ceiling(s), Ceiling Fans(s), Eat-in Kitchen, High Ceilings, Kitchen/Family Room Combo, Open Floorplan, Split Bedroom, Stone Counters, Thermostat, Vaulted Ceiling(s), Walk-In Closet(s)
Heating Central
Cooling Central Air
Flooring Carpet, Laminate
Fireplace false
Appliance Dishwasher, Disposal, Dryer, Microwave, Range, Refrigerator, Washer
Laundry Inside
Exterior
Exterior Feature French Doors, Irrigation System, Sliding Doors
Parking Features Garage Door Opener, Garage Faces Rear, Garage Faces Side, Oversized
Garage Spaces 2.0
Community Features Boat Ramp, Deed Restrictions
Utilities Available BB/HS Internet Available, Electricity Available, Sewer Connected, Underground Utilities
Water Access 1
Water Access Desc Lake
Roof Type Shingle
Porch Patio, Porch
Attached Garage true
Garage true
Private Pool Yes
Building
Lot Description City Limits, In County, Paved
Story 1
Entry Level One
Foundation Slab
Lot Size Range 1/4 to less than 1/2
Sewer Public Sewer
Water Public
Structure Type Block,Stone,Stucco
New Construction false
Construction Status No Contingency
Schools
Elementary Schools Eustis Elem
Middle Schools Eustis Middle
High Schools Eustis High School
Others
Pets Allowed Yes
Senior Community No
Ownership Fee Simple
Monthly Total Fees $62
Acceptable Financing Cash, Conventional, VA Loan
Membership Fee Required Required
Listing Terms Cash, Conventional, VA Loan
Special Listing Condition None
Read Less Info
Want to know what your home might be worth? Contact us for a FREE valuation!

Our team is ready to help you sell your home for the highest possible price ASAP

© 2025 My Florida Regional MLS DBA Stellar MLS. All Rights Reserved.
Bought with CHARLES RUTENBERG REALTY ORLAN
10011 Pines Boulevard Suite #103, Pembroke Pines, FL, 33024, USA






