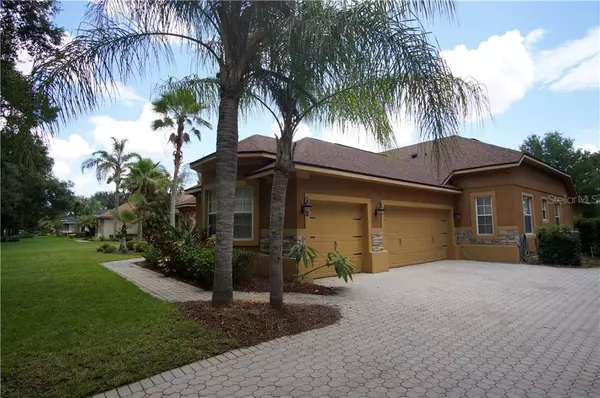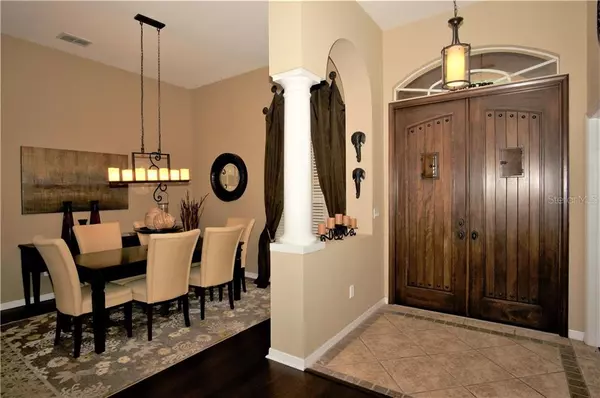$582,500
$584,500
0.3%For more information regarding the value of a property, please contact us for a free consultation.
4 Beds
3 Baths
2,738 SqFt
SOLD DATE : 10/09/2020
Key Details
Sold Price $582,500
Property Type Single Family Home
Sub Type Single Family Residence
Listing Status Sold
Purchase Type For Sale
Square Footage 2,738 sqft
Price per Sqft $212
Subdivision Estates At Windermere
MLS Listing ID O5872381
Sold Date 10/09/20
Bedrooms 4
Full Baths 3
Construction Status Appraisal,Financing,Inspections
HOA Fees $174/qua
HOA Y/N Yes
Year Built 2001
Annual Tax Amount $6,043
Lot Size 0.780 Acres
Acres 0.78
Property Description
Welcome to the highly desired community of The Estates at Windermere. Minutes away from Disney, Universal and all local Orlando theme parks and attractions! A small gated neighborhood of 66 homes located on lot sizes ranging from 1/2 to 2 acres with substantial community open spaces consisting of ponds, a tennis court, soccer/kickball field, and a playground. Private streets have mature oak trees creating a nice canopy and shade for nice walks. NEW ROOF and AC in 2016. Meticulously maintained home with lots of upgrades. Inside features a 3 way split floor plan. Master has its own wing with the bonus room/office/nursery access. His and hers walk-in closets. Master bath features his and hers sinks, garden tub and a walk in shower. Two other bedrooms share a pool bath and a 4th bedroom has its own corridor with a bathroom which can be turned into a mother-in-law suite. Kitchen features granite countertops, flat cooktop and built-in double-oven. The pool is screened, heated, and features a hot-tub which turns into a fountain when not in use. The back porch is fully screened and has covered and uncovered portions for whatever your mood desires. There is also a small covered front patio. Video, Virtual, and 360 tours are available for remote viewing, or schedule a private in-person tour and make an offer.
Location
State FL
County Orange
Community Estates At Windermere
Zoning P-D
Rooms
Other Rooms Den/Library/Office, Family Room
Interior
Interior Features Ceiling Fans(s), Open Floorplan, Solid Surface Counters, Solid Wood Cabinets, Split Bedroom, Thermostat, Walk-In Closet(s)
Heating Central, Electric, Heat Pump
Cooling Central Air
Flooring Ceramic Tile, Wood
Fireplaces Type Family Room, Wood Burning
Furnishings Unfurnished
Fireplace true
Appliance Built-In Oven, Cooktop, Dishwasher, Electric Water Heater, Refrigerator
Laundry Inside, Laundry Room
Exterior
Exterior Feature Rain Gutters, Sliding Doors
Parking Features Driveway, Garage Door Opener, Garage Faces Side, Off Street
Garage Spaces 3.0
Pool Gunite, Heated, In Ground, Screen Enclosure
Community Features Fishing, Gated, Playground, Pool, Sidewalks, Tennis Courts
Utilities Available Cable Connected, Electricity Connected, Public, Sewer Connected, Street Lights, Water Connected
View Park/Greenbelt, Trees/Woods
Roof Type Shingle
Porch Covered, Enclosed, Front Porch, Patio, Rear Porch, Screened
Attached Garage true
Garage true
Private Pool Yes
Building
Entry Level One
Foundation Slab
Lot Size Range 1/2 to less than 1
Sewer Septic Tank
Water Public
Architectural Style Contemporary, Custom, Florida, Traditional
Structure Type Block,Stucco
New Construction false
Construction Status Appraisal,Financing,Inspections
Schools
Elementary Schools Lake Whitney Elem
Middle Schools Sunridge Middle
High Schools West Orange High
Others
Pets Allowed Yes
HOA Fee Include Private Road
Senior Community No
Ownership Fee Simple
Monthly Total Fees $174
Acceptable Financing Cash, Conventional, FHA, VA Loan
Membership Fee Required Required
Listing Terms Cash, Conventional, FHA, VA Loan
Special Listing Condition None
Read Less Info
Want to know what your home might be worth? Contact us for a FREE valuation!

Our team is ready to help you sell your home for the highest possible price ASAP

© 2024 My Florida Regional MLS DBA Stellar MLS. All Rights Reserved.
Bought with KELLER WILLIAMS AT THE PARKS

10011 Pines Boulevard Suite #103, Pembroke Pines, FL, 33024, USA






