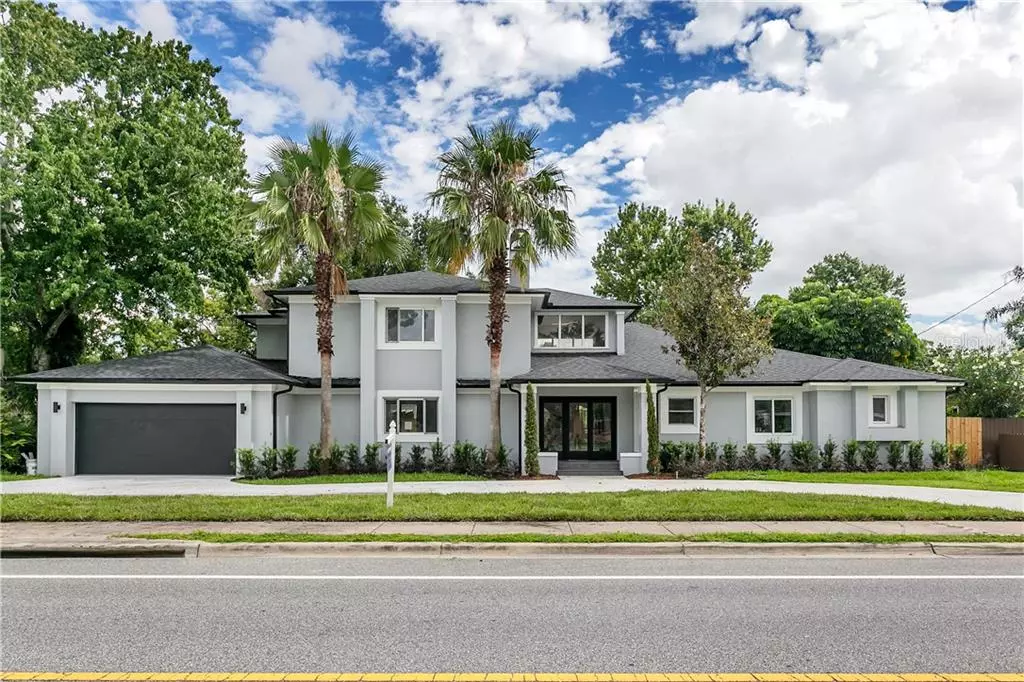$730,000
$764,900
4.6%For more information regarding the value of a property, please contact us for a free consultation.
4 Beds
5 Baths
3,005 SqFt
SOLD DATE : 03/17/2021
Key Details
Sold Price $730,000
Property Type Single Family Home
Sub Type Single Family Residence
Listing Status Sold
Purchase Type For Sale
Square Footage 3,005 sqft
Price per Sqft $242
Subdivision Golfview
MLS Listing ID O5871657
Sold Date 03/17/21
Bedrooms 4
Full Baths 5
Construction Status Inspections
HOA Y/N No
Year Built 1950
Annual Tax Amount $7,790
Lot Size 0.300 Acres
Acres 0.3
Property Description
*Back on the Market, Priced below Appraisal* Welcome to this flawlessly remodeled College Park classic home. This home has been given the ultimate remodel to show its true modern taste. As you are welcomed by the beautiful landscaping surrounding your own circular driveway, you notice the true luxury right away. Your main entrance greets you with a two sided gas fireplace and beautiful industrial steel with glass insert stair case. You are then welcomed by your open concept luxury kitchen. High end Kitchen Aid appliances with a 48 inch gas THOR oven and cooktop. Large island, with cabinets, for entertaining, eating, storage and functionality. Boasting 4 bedrooms and 5 full bathrooms and over 3,000 sq ft of living space, this gem gives you the ultimate family or entertaining house you dream of. This is a split floor plan with a master suite upstairs and a master suite downstairs with its own exterior entrance (perfect for mother in law suite, office, Airbnb etc.). Outside the master suite is a large sitting area perfect for a library, sitting room, or playroom/nursery. There are 5 full bathrooms, 4 consisting of walk in showers and 1 tub shower. All finishes were taken to the next level, consisting of the solid core interior doors, crown molding, shower trim packages, changeable LED can lights, and high quality paint to name a few. You also will have a very large laundry room with tons of storage, granite countertops, utility sink, and in wall ironing board. This home also sits on a large double lot, so you will have a very large fenced back yard for the family, dogs, gardening, or plenty of guests. Be sure to check out the large lap style swimming pool and spa, paired with a luxury glass fence. Pool has just been resurfaced and upgraded to a salt system with a new gas pool heater and new pool pump as well. There is also a 140 sq ft block building in the back yard that has electric and water making it a perfect spot for a tiki bar, small guest suite or Airbnb. If you need some more entertaining space there is a large open patio area and basketball hoop perfectly situated in the back corner of the yard as well. Endless possibilities with this back yard. Not only is the home itself amazing, but the location makes it an A+. You're walking distance to the very desirable Dubsdread Golf Course and Restaurant. You are also walking distance to endless amounts of restaurants, bars, entertainment on Edgewater Dr. Minutes away from multiple hospitals and 5 minute drive to Downtown Orlando and 20 minutes to Theme Parks. If you are looking for luxury in Orlando, you have found it!
Location
State FL
County Orange
Community Golfview
Zoning R-1A/T/W
Rooms
Other Rooms Attic, Inside Utility, Interior In-Law Suite
Interior
Interior Features Ceiling Fans(s), Crown Molding, Stone Counters, Thermostat, Walk-In Closet(s)
Heating Central
Cooling Central Air
Flooring Carpet, Tile
Fireplaces Type Gas, Living Room
Fireplace true
Appliance Dishwasher, Gas Water Heater, Microwave, Range, Range Hood, Refrigerator, Wine Refrigerator
Laundry Inside
Exterior
Exterior Feature Fence, Irrigation System, Rain Gutters, Sidewalk
Parking Features Circular Driveway, Driveway
Garage Spaces 2.0
Fence Wood
Pool In Ground, Lap, Salt Water
Utilities Available Cable Available, Sewer Available
View Pool
Roof Type Shingle
Porch Covered, Deck
Attached Garage true
Garage true
Private Pool Yes
Building
Lot Description City Limits, Near Golf Course, Oversized Lot
Story 2
Entry Level Two
Foundation Crawlspace, Slab
Lot Size Range 1/4 to less than 1/2
Sewer Public Sewer
Water Public
Structure Type Block,Stucco
New Construction false
Construction Status Inspections
Others
Senior Community No
Ownership Fee Simple
Acceptable Financing Cash, Conventional
Listing Terms Cash, Conventional
Special Listing Condition None
Read Less Info
Want to know what your home might be worth? Contact us for a FREE valuation!

Our team is ready to help you sell your home for the highest possible price ASAP

© 2025 My Florida Regional MLS DBA Stellar MLS. All Rights Reserved.
Bought with EXP REALTY LLC
10011 Pines Boulevard Suite #103, Pembroke Pines, FL, 33024, USA






