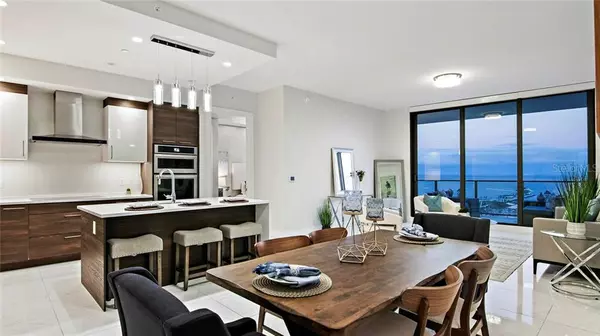$1,200,000
$1,250,000
4.0%For more information regarding the value of a property, please contact us for a free consultation.
2 Beds
3 Baths
1,522 SqFt
SOLD DATE : 01/25/2021
Key Details
Sold Price $1,200,000
Property Type Condo
Sub Type Condominium
Listing Status Sold
Purchase Type For Sale
Square Footage 1,522 sqft
Price per Sqft $788
Subdivision One St Petersburg Condo
MLS Listing ID U8105661
Sold Date 01/25/21
Bedrooms 2
Full Baths 2
Half Baths 1
Construction Status No Contingency
HOA Fees $701/mo
HOA Y/N Yes
Year Built 2018
Annual Tax Amount $15,584
Lot Size 0.410 Acres
Acres 0.41
Lot Dimensions 200 X 90
Property Description
Enjoy stunning water views from the 21st floor of downtown St Petersburg’s newest luxury building, the ONE. Completed in 2019, ONE St. Pete is the tallest high-rise in Tampa Bay, constructed to the highest standards with emphasis on energy efficiency and world class amenities.
The East facing BRAVO floor plan features open living space, a split bedroom layout, and separate den / office. If you’re able to take your eyes off the sensational unobstructed views of Tampa Bay, new St Pete Pier and Yacht Club Marina you’ll notice several upgrades to the condo including automated shades and a generously sized safe in the owner’s suite.
Floor to ceiling sliding doors lead you to over 250 SqFt of outdoor space, while the designer kitchen offers all that you would expect in a truly luxurious home, namely the high-end integrated appliance suite and European cabinetry.
Located on the 7th floor, the building’s 40,000 SqFt Amenity Deck is arguably the most extensive and modern in the city, with 3 separate lounges, a private bar, 75’ lap pool, hot tub, grills, private cabanas, 5,000 SqFt freestanding fitness spa and a waterfront Club Room perfect for leisure and entertainment.
This property is a must see for anyone thinking of moving to the Sunshine City - sure to satisfy the most discerning real estate clientele.
Location
State FL
County Pinellas
Community One St Petersburg Condo
Zoning RES
Direction N
Rooms
Other Rooms Den/Library/Office
Interior
Interior Features Ceiling Fans(s), Eat-in Kitchen, Elevator, High Ceilings, Open Floorplan, Solid Surface Counters, Window Treatments
Heating Central, Electric
Cooling Central Air
Flooring Carpet, Tile
Fireplace false
Appliance Built-In Oven, Convection Oven, Cooktop, Dishwasher, Disposal, Dryer, Electric Water Heater, Exhaust Fan, Freezer, Ice Maker, Microwave, Range, Range Hood, Refrigerator, Washer
Exterior
Exterior Feature Balcony, Irrigation System, Lighting, Outdoor Grill, Outdoor Kitchen, Sidewalk, Sliding Doors, Storage
Parking Features Assigned, Covered, Garage Door Opener, Off Street
Garage Spaces 2.0
Pool In Ground
Community Features Fitness Center, Pool, Waterfront
Utilities Available BB/HS Internet Available, Cable Available, Cable Connected, Electricity Available, Electricity Connected, Public, Water Connected
View Y/N 1
View Water
Roof Type Membrane
Porch Covered
Attached Garage true
Garage true
Private Pool No
Building
Story 1
Entry Level One
Foundation Slab, Stilt/On Piling
Builder Name Kolter
Sewer Public Sewer
Water Public
Architectural Style Contemporary
Structure Type Concrete
New Construction false
Construction Status No Contingency
Others
Pets Allowed Breed Restrictions, Yes
HOA Fee Include 24-Hour Guard,Pool,Escrow Reserves Fund,Fidelity Bond,Gas,Insurance,Maintenance Structure,Maintenance Grounds,Management,Pest Control,Pool,Recreational Facilities,Security,Sewer,Trash,Water
Senior Community No
Pet Size Extra Large (101+ Lbs.)
Ownership Condominium
Monthly Total Fees $701
Acceptable Financing Cash, Conventional
Membership Fee Required Required
Listing Terms Cash, Conventional
Num of Pet 3
Special Listing Condition None
Read Less Info
Want to know what your home might be worth? Contact us for a FREE valuation!

Our team is ready to help you sell your home for the highest possible price ASAP

© 2024 My Florida Regional MLS DBA Stellar MLS. All Rights Reserved.
Bought with SELLING TAMPA BAY, LLC

10011 Pines Boulevard Suite #103, Pembroke Pines, FL, 33024, USA






