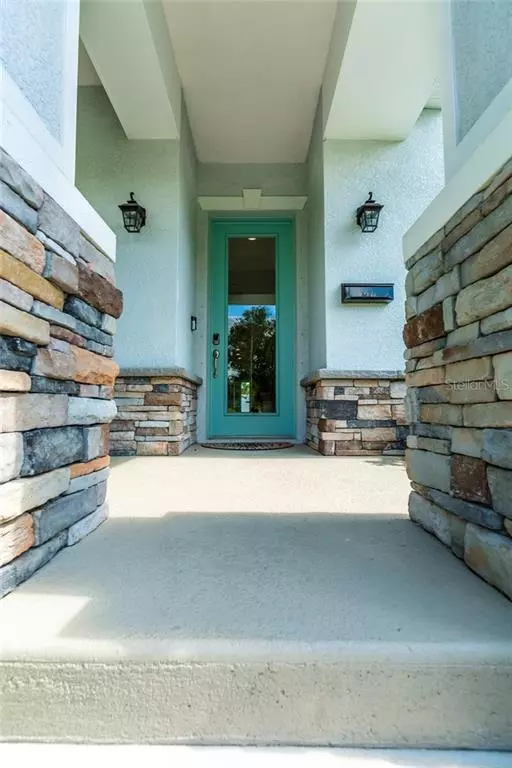$570,000
$569,000
0.2%For more information regarding the value of a property, please contact us for a free consultation.
4 Beds
3 Baths
2,305 SqFt
SOLD DATE : 08/14/2020
Key Details
Sold Price $570,000
Property Type Single Family Home
Sub Type Single Family Residence
Listing Status Sold
Purchase Type For Sale
Square Footage 2,305 sqft
Price per Sqft $247
Subdivision Maine Sub
MLS Listing ID U8088036
Sold Date 08/14/20
Bedrooms 4
Full Baths 2
Half Baths 1
Construction Status Appraisal,Financing,Inspections
HOA Y/N No
Year Built 2018
Annual Tax Amount $7,262
Lot Size 5,662 Sqft
Acres 0.13
Property Description
DO NOT MISS THIS ONE!! Newer contemporary construction of the highly desired single floor plan home. Construction completed in 2018 with owner upgrades including 42 inch upper kitchen cabinets, custom drapes and blinds, stainless steel appliance package, exposed wood beam ceilings, ceiling fans, lighting fixtures, keyless front entry, keyless garage entry, hurricane shutters, irrigation system, and security system with Ring doorbell, rear camera, and motion detectors. This open concept modern home features 10 foot tray ceilings, 8 foot doors, a large kitchen island with breakfast bar, granite counters, walk-in pantry, large interior laundry room with a utility sink, faux distressed wood tile in the main living areas with carpet in the bedrooms and marble in the bathrooms. This 4 bedroom, 2.5 bath home with a den perfectly incorporates a home office and a home gym. The en suite master bedroom includes a walk-in closet, walk-in shower and separate soaking tub. Bedrooms 2 and 3 have walk-in closets with a jack and jill bathroom. A half bath off the living room is perfect
for visitors. The concrete block construction home has a fully fenced yard with an additional separate fenced side yard perfect for a dog run. The 2 car garage faces the rear of the home and is accessible from the alley with features including electric garage door opener, additional keypad entry, and attic access. No flood zone. Conveniently located near the 4th St N corridor minutes away from downtown St Pete, I-275, and Tampa airport.
Location
State FL
County Pinellas
Community Maine Sub
Direction N
Rooms
Other Rooms Attic, Den/Library/Office, Inside Utility
Interior
Interior Features Ceiling Fans(s), Crown Molding, Eat-in Kitchen, High Ceilings, Kitchen/Family Room Combo, Open Floorplan, Solid Wood Cabinets, Thermostat, Tray Ceiling(s)
Heating Electric
Cooling Central Air
Flooring Carpet, Tile
Furnishings Unfurnished
Fireplace false
Appliance Dishwasher, Disposal, Electric Water Heater, Microwave, Range, Refrigerator
Laundry Inside, Laundry Room
Exterior
Exterior Feature Fence, Hurricane Shutters, Irrigation System, Rain Gutters, Sliding Doors
Parking Features Alley Access, Driveway, Garage Door Opener, Garage Faces Rear, Off Street, On Street
Garage Spaces 2.0
Utilities Available BB/HS Internet Available, Cable Available, Electricity Connected, Phone Available, Sewer Connected, Street Lights
Roof Type Shingle
Porch Covered, Rear Porch
Attached Garage true
Garage true
Private Pool No
Building
Lot Description City Limits, Level, Near Public Transit, Sidewalk, Paved
Entry Level One
Foundation Slab
Lot Size Range Up to 10,889 Sq. Ft.
Sewer Public Sewer
Water Public
Architectural Style Craftsman
Structure Type Block,Stucco
New Construction false
Construction Status Appraisal,Financing,Inspections
Others
Pets Allowed Yes
Senior Community No
Ownership Fee Simple
Acceptable Financing Cash, Conventional
Listing Terms Cash, Conventional
Special Listing Condition None
Read Less Info
Want to know what your home might be worth? Contact us for a FREE valuation!

Our team is ready to help you sell your home for the highest possible price ASAP

© 2024 My Florida Regional MLS DBA Stellar MLS. All Rights Reserved.
Bought with CENTURY 21 JIM WHITE & ASSOC

10011 Pines Boulevard Suite #103, Pembroke Pines, FL, 33024, USA






