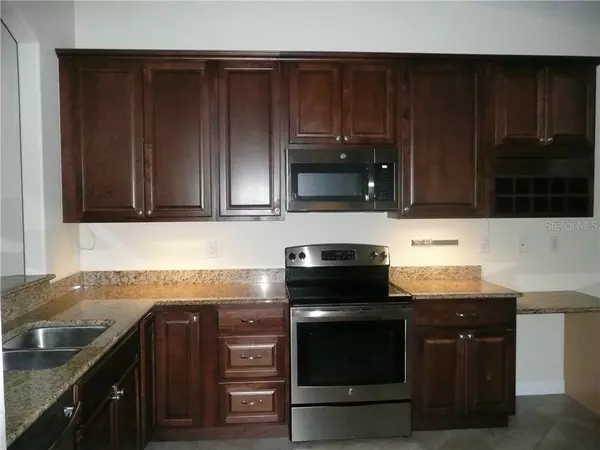$200,000
$207,500
3.6%For more information regarding the value of a property, please contact us for a free consultation.
2 Beds
2 Baths
1,451 SqFt
SOLD DATE : 10/16/2020
Key Details
Sold Price $200,000
Property Type Single Family Home
Sub Type Villa
Listing Status Sold
Purchase Type For Sale
Square Footage 1,451 sqft
Price per Sqft $137
Subdivision Villas Burnt Store Isles 01
MLS Listing ID C7429345
Sold Date 10/16/20
Bedrooms 2
Full Baths 2
Construction Status Inspections
HOA Fees $416/qua
HOA Y/N Yes
Year Built 2006
Annual Tax Amount $1,810
Lot Size 2,178 Sqft
Acres 0.05
Property Description
This is a well cared for 2 bedroom, 2 bath open floor plan villa with additional 3rd room that can be used as an office, den, media room, etc. - add a closet and you have your 3rd bedroom - that along with an attached, full size, 2 car garage... This bright, open and airy unit offers 13 foot vaulted or cathedral ceiling throughout the entire unit, except for the one guest bath; as well as 17 inch tile throughout, except for the master and guest bedrooms, with those rooms offering laminate wood flooring. The well appointed eat-in-kitchen offers granite counter tops, wood cabinetry, double stainless sinks, a full closet pantry and all stainless appliances with a new microwave May 2020 and new water heater June, 2020... Additional features included an 8 foot high lanai slider with sliding Bahama shutter coverings, roll down hurricane shutter protection for the lanai enclosure, plus full hurricane panel protection for the remaining widows throughout, under cabinet lighting in the kitchen, as well as plant shelf lighting. The Villas at Burnt Store Isles, with its club house, heated pool and spa is walking distance to Burnt Store Market Place (grocery, banking, restaurants, etc.) or the Twin Isles Country Club; and by car, minutes to I-75, down town Punta Gorda and the Punta Gorda Airport. Easy, comfortable living does not get much better than this.
Location
State FL
County Charlotte
Community Villas Burnt Store Isles 01
Zoning GM-15
Rooms
Other Rooms Den/Library/Office
Interior
Interior Features Cathedral Ceiling(s), Ceiling Fans(s), Eat-in Kitchen, High Ceilings, Living Room/Dining Room Combo, Open Floorplan, Solid Wood Cabinets, Split Bedroom, Stone Counters, Vaulted Ceiling(s), Walk-In Closet(s), Window Treatments
Heating Electric
Cooling Central Air, Humidity Control
Flooring Ceramic Tile, Laminate
Furnishings Unfurnished
Fireplace false
Appliance Dishwasher, Disposal, Electric Water Heater, Microwave, Range, Refrigerator
Laundry Inside
Exterior
Exterior Feature Hurricane Shutters, Rain Gutters, Sliding Doors
Parking Features Driveway, Garage Door Opener
Garage Spaces 2.0
Pool Gunite, Heated, In Ground
Community Features Deed Restrictions, No Truck/RV/Motorcycle Parking, Pool
Utilities Available Cable Available, Electricity Connected
Amenities Available Clubhouse, Pool, Spa/Hot Tub, Vehicle Restrictions
Roof Type Tile
Attached Garage true
Garage true
Private Pool No
Building
Story 1
Entry Level One
Foundation Slab
Lot Size Range 0 to less than 1/4
Sewer Public Sewer
Water Public
Structure Type Block,Stucco
New Construction false
Construction Status Inspections
Schools
Elementary Schools Sallie Jones Elementary
Middle Schools Punta Gorda Middle
High Schools Charlotte High
Others
Pets Allowed Yes
HOA Fee Include Cable TV,Pool,Escrow Reserves Fund,Maintenance Structure,Maintenance Grounds,Pool
Senior Community No
Pet Size Medium (36-60 Lbs.)
Ownership Condominium
Monthly Total Fees $416
Membership Fee Required Required
Num of Pet 2
Special Listing Condition None
Read Less Info
Want to know what your home might be worth? Contact us for a FREE valuation!

Our team is ready to help you sell your home for the highest possible price ASAP

© 2024 My Florida Regional MLS DBA Stellar MLS. All Rights Reserved.
Bought with RE/MAX ANCHOR OF MARINA PARK

10011 Pines Boulevard Suite #103, Pembroke Pines, FL, 33024, USA






