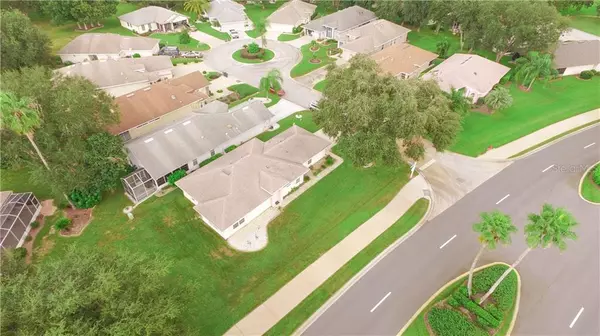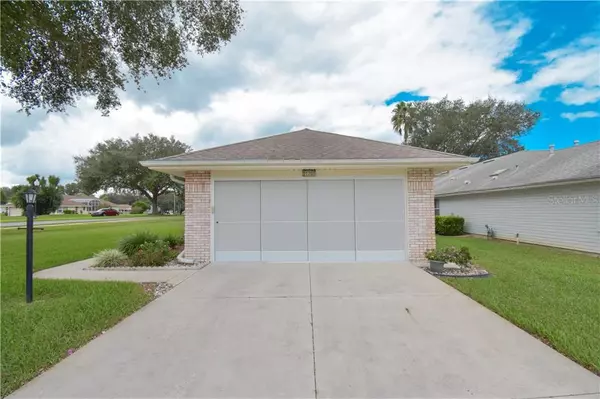$171,000
$170,000
0.6%For more information regarding the value of a property, please contact us for a free consultation.
2 Beds
2 Baths
1,341 SqFt
SOLD DATE : 12/07/2020
Key Details
Sold Price $171,000
Property Type Single Family Home
Sub Type Single Family Residence
Listing Status Sold
Purchase Type For Sale
Square Footage 1,341 sqft
Price per Sqft $127
Subdivision Royal Highlands Ph I Sub
MLS Listing ID G5034818
Sold Date 12/07/20
Bedrooms 2
Full Baths 2
Construction Status Inspections
HOA Fees $169/mo
HOA Y/N Yes
Year Built 1997
Annual Tax Amount $891
Lot Size 6,969 Sqft
Acres 0.16
Property Description
Make an appointment today to see this beautifully maintained, affordable, move-in ready home in the gated Active Adult 55+ Community of Royal Highlands. Perfect for retirement or second home! Located on a large corner lot on a quiet cul-de-sac, this light and bright “Extended Onyx” model home is adorable, spotless, and has been lovingly cared for by its original owner. It features a spacious Great Room, two (2) bedrooms, two (2) bathrooms, and two (2) car garage. **Newer Roof installed 2015; AC installed 2010** Updated laminate flooring, luxury vinyl flooring in kitchen, carpet In both bedrooms, plantation shutters, vertical blinds, garage door screens. Transferable termite bond.
Royal Highlands is a picturesque, vibrant, and well-established golf community surrounded by nature, and provides easy access to shopping, hospital, and Turnpike. There are two (2) Clubhouses, two (2) pools (one indoor), fitness room, billiards, library, arts & crafts room, ballroom. If you enjoy the outdoors, there are pickleball, tennis, bocce, shuffleboard courts, along with a softball field. Nature lovers will find serenity with the conservation areas, trails, four (4) lakes, and lakeside gazebos perfect for relaxing, watching birds, wildlife, or fishing. Stay as active as you would like. **Seller offering $10,000 closing credit towards appliances and replacing several windows. **
Location
State FL
County Lake
Community Royal Highlands Ph I Sub
Zoning PUD
Interior
Interior Features Ceiling Fans(s), Eat-in Kitchen, High Ceilings, Living Room/Dining Room Combo, Open Floorplan, Vaulted Ceiling(s), Window Treatments
Heating Central, Natural Gas
Cooling Central Air
Flooring Carpet, Ceramic Tile, Laminate, Vinyl
Furnishings Negotiable
Fireplace false
Appliance Dishwasher, Dryer, Microwave, Range, Refrigerator, Washer
Exterior
Exterior Feature Irrigation System, Lighting, Sidewalk
Parking Features Garage Door Opener
Garage Spaces 2.0
Community Features Association Recreation - Owned, Buyer Approval Required, Deed Restrictions, Fishing, Fitness Center, Gated, Golf Carts OK, Golf, Pool, Sidewalks, Tennis Courts
Utilities Available Cable Connected, Electricity Connected, Natural Gas Connected, Public
Amenities Available Fitness Center, Gated, Pickleball Court(s), Pool, Recreation Facilities, Shuffleboard Court, Tennis Court(s)
Roof Type Shingle
Attached Garage true
Garage true
Private Pool No
Building
Lot Description Corner Lot, Cul-De-Sac
Story 1
Entry Level One
Foundation Slab
Lot Size Range 0 to less than 1/4
Sewer Public Sewer
Water Public
Structure Type Vinyl Siding,Wood Frame
New Construction false
Construction Status Inspections
Others
Pets Allowed Yes
HOA Fee Include 24-Hour Guard,Cable TV,Common Area Taxes,Pool,Escrow Reserves Fund,Fidelity Bond,Internet,Management,Private Road,Recreational Facilities
Senior Community Yes
Ownership Fee Simple
Monthly Total Fees $169
Acceptable Financing Cash, Conventional, VA Loan
Membership Fee Required Required
Listing Terms Cash, Conventional, VA Loan
Special Listing Condition None
Read Less Info
Want to know what your home might be worth? Contact us for a FREE valuation!

Our team is ready to help you sell your home for the highest possible price ASAP

© 2024 My Florida Regional MLS DBA Stellar MLS. All Rights Reserved.
Bought with ERA GRIZZARD REAL ESTATE

10011 Pines Boulevard Suite #103, Pembroke Pines, FL, 33024, USA






