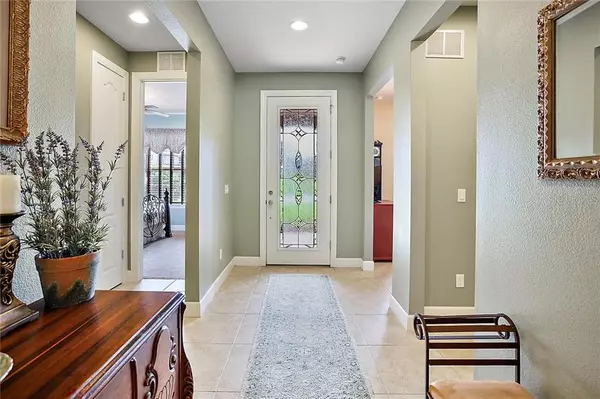$405,000
$399,000
1.5%For more information regarding the value of a property, please contact us for a free consultation.
4 Beds
3 Baths
2,687 SqFt
SOLD DATE : 02/12/2021
Key Details
Sold Price $405,000
Property Type Single Family Home
Sub Type Single Family Residence
Listing Status Sold
Purchase Type For Sale
Square Footage 2,687 sqft
Price per Sqft $150
Subdivision Sullivan Ranch Sub
MLS Listing ID O5903041
Sold Date 02/12/21
Bedrooms 4
Full Baths 2
Half Baths 1
Construction Status Inspections
HOA Fees $132/mo
HOA Y/N Yes
Year Built 2016
Annual Tax Amount $3,448
Lot Size 0.340 Acres
Acres 0.34
Property Description
Beautiful 1 owner home in the very sought after community of Sullivan Ranch. You will love just driving through the gate of this beautiful community with it's rolling hills and lovely landscaping! From the time you enter this Dockside Model nestled on a premium oversized lot you'll want to call it home. The kitchen is well appointed with all appliances, an oversized island with sink and storage, granite counter tops, a large pantry and an area for a breakfast table if you so desire. This is a very open floor plan with the spacious living room just off of the 36x10 screened in lanai! The master suite is very large with a beautiful master bath that offers an enormous walk in shower, double sinks and a closet that will take your breath away ladies! The flex room has a powder room and is perfect for a reading room, sewing room, gym or can be used as bedroom by just adding doors. There is also a very large office with french doors for you convenience if you are working from home opening into the living area that can serve as a 4th bedroom. The laundry room located inside is huge and plumbed for a laundry sink. The home has been prepped for a whole house generator, network cabling installed throughout the house, exterior security, dimmer lights and fan timers in bathrooms and energy efficient pkg. The garage is just awesome, equipped with an air conditioned work shop, parking for 2 cars currently but can be converted back to 3 car with tandem parking. There is attic storage accessible by the pull down attic stairs. The irrigation system has been upgraded to include a french drain which helps divert rain water away from the home. All this and located Mt. Dora's finest and sought after community offering an Olympic pool, water park, 5000 sq.ft. Clubhouse, fitness center, dog park and several choices of walking trails . Access to major highways, schools, dining, shopping, boating on the chain of lakes, and more make this location ideal. Call today for you personal and private tour!
Location
State FL
County Lake
Community Sullivan Ranch Sub
Zoning PUD
Interior
Interior Features Ceiling Fans(s), Eat-in Kitchen, High Ceilings, In Wall Pest System, Kitchen/Family Room Combo, Open Floorplan, Split Bedroom, Stone Counters, Walk-In Closet(s), Window Treatments
Heating Central
Cooling Central Air
Flooring Carpet, Ceramic Tile
Furnishings Unfurnished
Fireplace false
Appliance Built-In Oven, Cooktop, Dishwasher, Disposal, Microwave, Refrigerator
Exterior
Exterior Feature Irrigation System, Rain Gutters, Sliding Doors
Parking Features Converted Garage, Garage Door Opener, Golf Cart Parking, Tandem, Workshop in Garage
Garage Spaces 3.0
Community Features Deed Restrictions, Gated, Irrigation-Reclaimed Water, Park, Playground, Pool
Utilities Available BB/HS Internet Available, Cable Available, Electricity Available, Phone Available, Sewer Available, Street Lights, Underground Utilities, Water Available
Amenities Available Clubhouse, Fitness Center, Gated, Park, Playground, Pool, Recreation Facilities
Roof Type Shingle
Porch Enclosed, Rear Porch, Screened
Attached Garage true
Garage true
Private Pool No
Building
Lot Description Corner Lot, Paved
Story 1
Entry Level One
Foundation Slab
Lot Size Range 1/4 to less than 1/2
Sewer Private Sewer
Water Public
Architectural Style Traditional
Structure Type Block
New Construction false
Construction Status Inspections
Schools
Elementary Schools Round Lake Elem
Middle Schools Mount Dora Middle
High Schools Mount Dora High
Others
Pets Allowed Yes
HOA Fee Include Pool,Management,Pool,Recreational Facilities,Security
Senior Community No
Ownership Fee Simple
Monthly Total Fees $132
Acceptable Financing Cash, Conventional
Membership Fee Required Required
Listing Terms Cash, Conventional
Special Listing Condition None
Read Less Info
Want to know what your home might be worth? Contact us for a FREE valuation!

Our team is ready to help you sell your home for the highest possible price ASAP

© 2024 My Florida Regional MLS DBA Stellar MLS. All Rights Reserved.
Bought with PREFERRED REAL ESTATE

10011 Pines Boulevard Suite #103, Pembroke Pines, FL, 33024, USA






