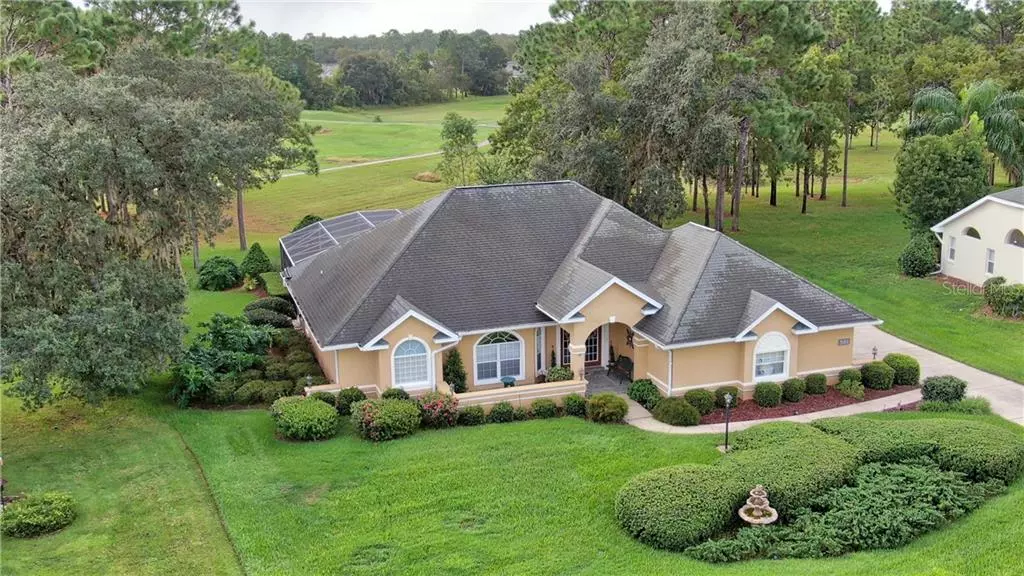$285,000
$309,900
8.0%For more information regarding the value of a property, please contact us for a free consultation.
3 Beds
2 Baths
2,031 SqFt
SOLD DATE : 10/29/2020
Key Details
Sold Price $285,000
Property Type Single Family Home
Sub Type Single Family Residence
Listing Status Sold
Purchase Type For Sale
Square Footage 2,031 sqft
Price per Sqft $140
Subdivision Lake Diamond Golf And Country Club
MLS Listing ID OM609005
Sold Date 10/29/20
Bedrooms 3
Full Baths 2
Construction Status Appraisal,Financing,Inspections
HOA Fees $93/mo
HOA Y/N Yes
Year Built 1999
Annual Tax Amount $1,704
Lot Size 0.420 Acres
Acres 0.42
Lot Dimensions 92x198
Property Description
Absolutely beautiful pool home has been meticulously cared for. Like new, this custom home offers an expansive great room with fireplace and gorgeous view of the pool and the golf course. So many beautiful architectural details: double coffered ceilings, crown molding, up lighting, bullnose corners, plant shelves, etc. The chef will love the gourmet kitchen with whitewashed cabinets, granite counters, newer appliances, including convection oven, built in desk, tiled floor, breakfast bar and separate dining area. Wonderful master suite with walk in closets and sliding glass doors that open up to a large lanai and a huge solar heated, screened in pool (31' x 17') with waterfall. The ensuite has double vanities, jetted spa tub and separate shower. Large guest bedrooms, Indoor laundry, Energy efficient windows. Enjoy the Florida lifestyle all year long with beautiful screened lanai and additional outdoor patio area for entertaining. Gorgeous landscaped yard, Tiled front entry courtyard, Oversized 2+ side entry garage. House has been wired for an emergency generator. So many beautiful details, over looking the 17th Fairway of Lake Diamond golf course.... stunning views, you will love it.
Location
State FL
County Marion
Community Lake Diamond Golf And Country Club
Zoning PUD
Rooms
Other Rooms Breakfast Room Separate, Formal Dining Room Separate, Great Room, Inside Utility
Interior
Interior Features Built-in Features, Ceiling Fans(s), Coffered Ceiling(s), Crown Molding, High Ceilings, Solid Surface Counters, Solid Wood Cabinets, Split Bedroom, Walk-In Closet(s)
Heating Electric, Heat Pump
Cooling Central Air
Flooring Carpet, Ceramic Tile, Laminate
Fireplace true
Appliance Convection Oven, Dishwasher, Dryer, Electric Water Heater, Microwave, Refrigerator, Washer
Exterior
Exterior Feature Irrigation System, Lighting, Sliding Doors
Garage Spaces 2.0
Pool Chlorine Free, Gunite, Heated, In Ground
Utilities Available Cable Connected, Electricity Connected, Phone Available, Sewer Connected, Street Lights, Underground Utilities, Water Connected
View Golf Course, Pool
Roof Type Shingle
Attached Garage true
Garage true
Private Pool Yes
Building
Lot Description Cleared, On Golf Course, Paved
Entry Level One
Foundation Slab
Lot Size Range 1/4 to less than 1/2
Sewer Public Sewer
Water Public
Structure Type Block,Stucco
New Construction false
Construction Status Appraisal,Financing,Inspections
Others
Pets Allowed Yes
Senior Community No
Ownership Fee Simple
Monthly Total Fees $93
Acceptable Financing Cash, Conventional, FHA, VA Loan
Membership Fee Required Required
Listing Terms Cash, Conventional, FHA, VA Loan
Special Listing Condition None
Read Less Info
Want to know what your home might be worth? Contact us for a FREE valuation!

Our team is ready to help you sell your home for the highest possible price ASAP

© 2024 My Florida Regional MLS DBA Stellar MLS. All Rights Reserved.
Bought with COLDWELL BANKER ELLISON REALTY O

10011 Pines Boulevard Suite #103, Pembroke Pines, FL, 33024, USA






