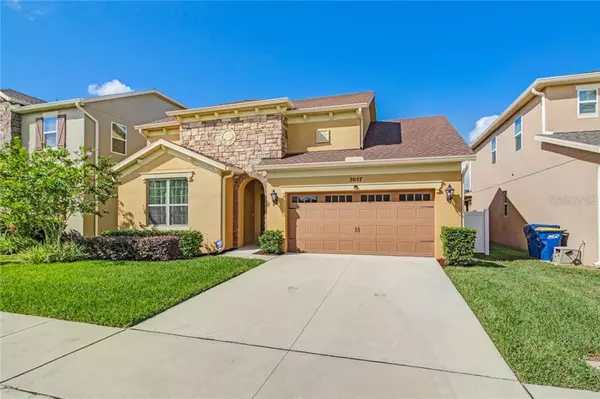$344,500
$349,900
1.5%For more information regarding the value of a property, please contact us for a free consultation.
3 Beds
3 Baths
2,184 SqFt
SOLD DATE : 11/24/2020
Key Details
Sold Price $344,500
Property Type Single Family Home
Sub Type Single Family Residence
Listing Status Sold
Purchase Type For Sale
Square Footage 2,184 sqft
Price per Sqft $157
Subdivision Reserve/Minneola Ph 3B
MLS Listing ID O5896683
Sold Date 11/24/20
Bedrooms 3
Full Baths 2
Half Baths 1
HOA Fees $45/qua
HOA Y/N Yes
Year Built 2017
Annual Tax Amount $3,967
Lot Size 5,662 Sqft
Acres 0.13
Property Description
This beautiful Hampshire model by Lennar Homes is located in the desirable community of The Reserve at Minneola. This 2017 built home has loads of structural upgrades which include extensions to the dining room & master bedroom, an enclosed office/den and a half bath. Additional upgrades have been done throughout the home which includes high baseboards & crown molding, frameless shower in master bath, granite countertops, stainless steel appliances & backsplash in kitchen, beautiful light fixtures in all bathrooms & ceiling fans in bedrooms, vinyl plank flooring, surround system pre-wiring, custom designer closet in the master bedroom and so much more! To top this all off, the home comes equipped with smart features such as a Nest doorbell & thermostat and switches to turn the lights on using your phone or smart assistant. Aside from the great features of this home, the community has so much to offer. Golf carts are permitted while inside the community, excellent schools, a zero-entry resort-style community pool, and quick access to the new Minneola Turnpike exit. This home is also walking distance to Minneola Athletic Complex complete with baseball, softball, little league, soccer, football, and a playground. Call today to see the stunning home before it's gone! Buyers agent to verify all information is correct.
Location
State FL
County Lake
Community Reserve/Minneola Ph 3B
Interior
Interior Features Ceiling Fans(s), Crown Molding, Open Floorplan, Walk-In Closet(s)
Heating Central
Cooling Central Air
Flooring Carpet, Vinyl
Fireplace false
Appliance Convection Oven, Dishwasher, Dryer, Microwave, Refrigerator, Washer
Laundry Laundry Room
Exterior
Exterior Feature Sliding Doors
Garage Spaces 2.0
Community Features Deed Restrictions, Golf Carts OK, Pool, Sidewalks
Utilities Available Electricity Available, Sewer Available, Water Available
Roof Type Shingle
Porch Front Porch, Rear Porch
Attached Garage false
Garage true
Private Pool No
Building
Lot Description In County, Sidewalk
Story 1
Entry Level One
Foundation Slab
Lot Size Range 0 to less than 1/4
Sewer Public Sewer
Water Public
Structure Type Block,Brick,Stucco
New Construction false
Schools
Elementary Schools Grassy Lake Elementary
Middle Schools East Ridge Middle
High Schools Lake Minneola High
Others
Pets Allowed Yes
HOA Fee Include Common Area Taxes,Pool
Senior Community No
Ownership Fee Simple
Monthly Total Fees $45
Acceptable Financing Cash, Conventional, FHA, VA Loan
Membership Fee Required Required
Listing Terms Cash, Conventional, FHA, VA Loan
Num of Pet 3
Special Listing Condition None
Read Less Info
Want to know what your home might be worth? Contact us for a FREE valuation!

Our team is ready to help you sell your home for the highest possible price ASAP

© 2024 My Florida Regional MLS DBA Stellar MLS. All Rights Reserved.
Bought with PREMIUM PROPERTIES R.E. SERVICE

10011 Pines Boulevard Suite #103, Pembroke Pines, FL, 33024, USA






