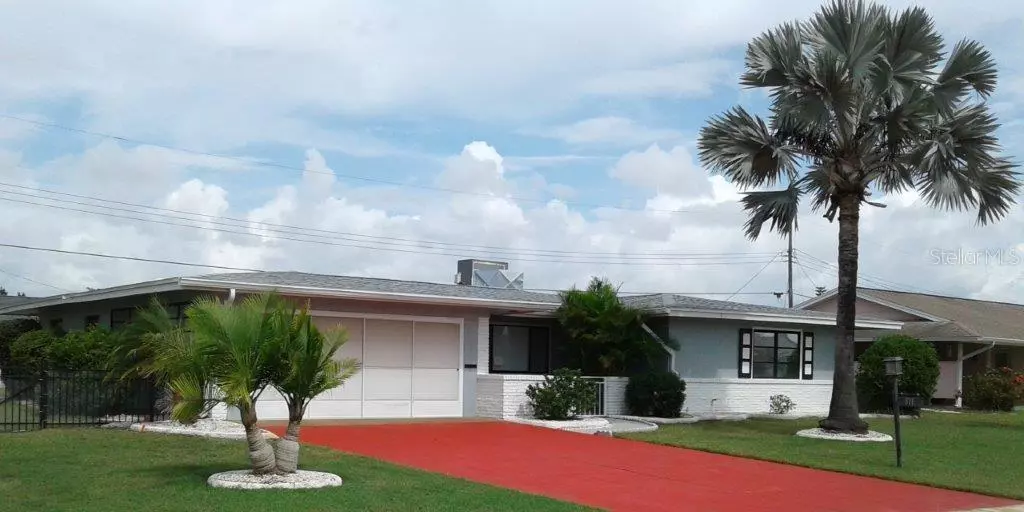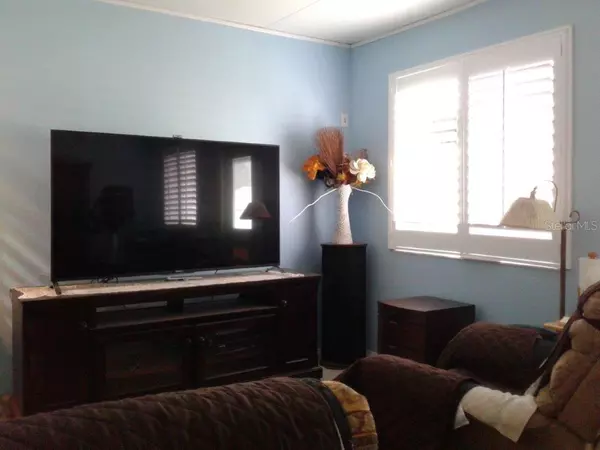$206,000
$205,000
0.5%For more information regarding the value of a property, please contact us for a free consultation.
3 Beds
2 Baths
1,983 SqFt
SOLD DATE : 12/17/2020
Key Details
Sold Price $206,000
Property Type Single Family Home
Sub Type Single Family Residence
Listing Status Sold
Purchase Type For Sale
Square Footage 1,983 sqft
Price per Sqft $103
Subdivision Del Webbs Sun City Florida Un
MLS Listing ID T3269394
Sold Date 12/17/20
Bedrooms 3
Full Baths 2
HOA Fees $25/ann
HOA Y/N Yes
Year Built 1966
Annual Tax Amount $1,451
Lot Size 8,712 Sqft
Acres 0.2
Property Description
Affordable Florida Retirement Living at it's Best!! Sun City Center North has all of the amenities you would expect from an active 55-plus community, such as golf, swimming, exercise room, library, internet room, scheduled activities and more!! This completely updated three bedroom, two bath ranch style home boasts almost 2000 square feet of living area plus a two car garage. In addition to the spacious living room and dining area, it has a formal dining room for family gatherings as well as an enclosed lanai for entertaining. Double master-size bedrooms are part of this unique split plan along with a generous third bedroom with lots of closet space. The kitchen is a galley kitchen with breakfast area, and has a new stove, refrigerator, and granite counter tops with tile back splash. The laundry room and butler pantry are conveniently located adjacent to the kitchen. AC works great and is 2 years young. New hot water heater in 2017. New electrical panel in 2016. Recently painted Terrazzo flooring throughout Plantation shutters. New garage door upgraded to hurricane standards, new front door and storm door and new back door with large pet door. BRAND NEW ROOF OCT 2020. Don't miss this opportunity to have A LOT OF HOUSE for the money!! Call for your personal showing today!!
Location
State FL
County Hillsborough
Community Del Webbs Sun City Florida Un
Zoning RSC-6
Rooms
Other Rooms Florida Room, Formal Dining Room Separate, Great Room, Inside Utility, Interior In-Law Suite
Interior
Interior Features Ceiling Fans(s), Eat-in Kitchen, Other, Split Bedroom, Stone Counters, Walk-In Closet(s), Window Treatments
Heating Central, Heat Pump
Cooling Central Air
Flooring Terrazzo, Tile
Fireplace false
Appliance Dishwasher, Disposal, Dryer, Electric Water Heater, Ice Maker, Microwave, Range, Refrigerator, Washer
Laundry Inside, Laundry Room
Exterior
Exterior Feature Fence, French Doors, Irrigation System
Garage Spaces 2.0
Fence Chain Link
Community Features Association Recreation - Owned, Fitness Center, Golf Carts OK, Golf, Pool, Tennis Courts
Utilities Available Public
Amenities Available Clubhouse, Fitness Center, Golf Course, Pool, Recreation Facilities, Sauna, Shuffleboard Court, Tennis Court(s)
Roof Type Shingle
Porch Covered
Attached Garage true
Garage true
Private Pool No
Building
Lot Description City Limits, In County, Near Golf Course, Sidewalk, Paved
Entry Level One
Foundation Slab
Lot Size Range 0 to less than 1/4
Sewer Public Sewer
Water Public
Architectural Style Ranch
Structure Type Block
New Construction false
Others
Pets Allowed Yes
HOA Fee Include Pool,Pool,Recreational Facilities
Senior Community Yes
Ownership Fee Simple
Monthly Total Fees $25
Membership Fee Required Required
Special Listing Condition None
Read Less Info
Want to know what your home might be worth? Contact us for a FREE valuation!

Our team is ready to help you sell your home for the highest possible price ASAP

© 2024 My Florida Regional MLS DBA Stellar MLS. All Rights Reserved.
Bought with JAY ALAN REAL ESTATE

10011 Pines Boulevard Suite #103, Pembroke Pines, FL, 33024, USA






