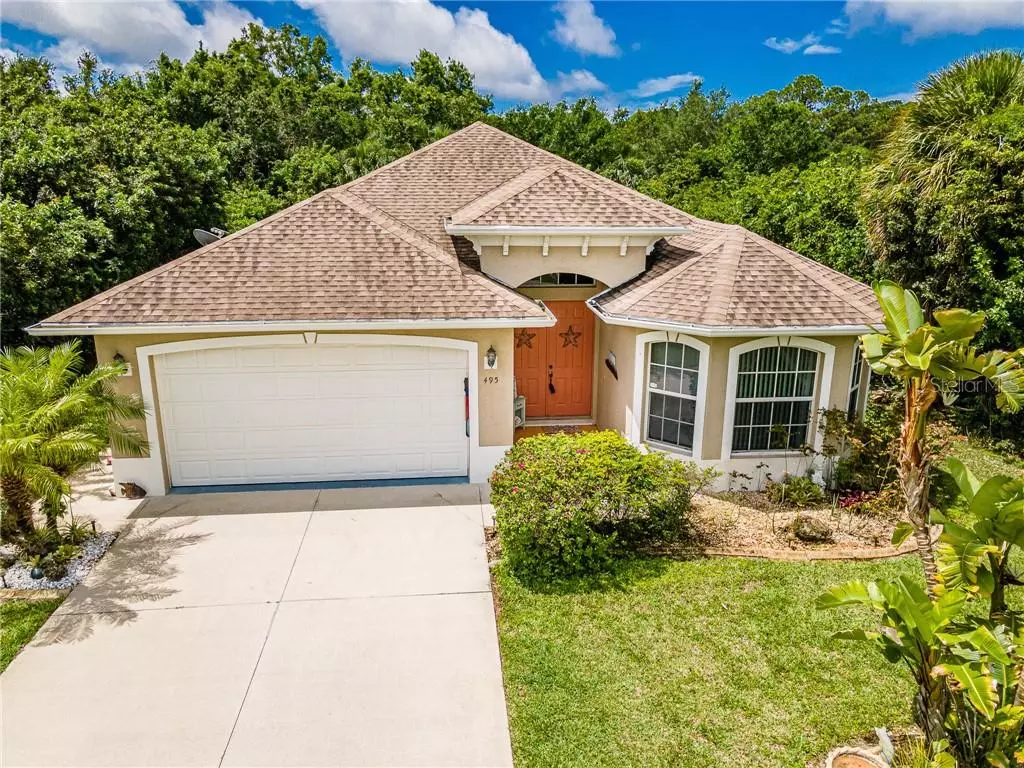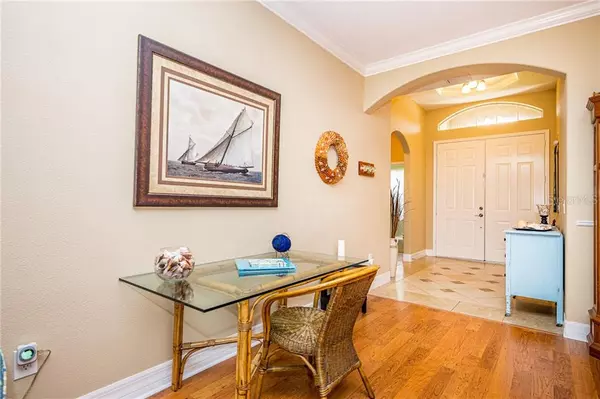$310,000
$314,900
1.6%For more information regarding the value of a property, please contact us for a free consultation.
3 Beds
2 Baths
1,948 SqFt
SOLD DATE : 06/30/2020
Key Details
Sold Price $310,000
Property Type Single Family Home
Sub Type Single Family Residence
Listing Status Sold
Purchase Type For Sale
Square Footage 1,948 sqft
Price per Sqft $159
Subdivision Rotonda Heights
MLS Listing ID D6112306
Sold Date 06/30/20
Bedrooms 3
Full Baths 2
HOA Fees $9/ann
HOA Y/N Yes
Year Built 2007
Annual Tax Amount $4,432
Lot Size 7,405 Sqft
Acres 0.17
Property Description
Swimsuits optional! Come dive into the Florida Lifestyle! Enjoy your privacy in the pool surrounded by an eight-foot white vinyl fence, with lush landscaping, easily maintained with a well and irrigation system. Spend less time in the yard and more time in the HEATED pool! An electric pool heater and solar cover on a handy roller uses minimal energy to keep costs low and relaxation at an all-time high! This custom build is filled with love and care as special considerations were made for the builder’s family to occupy. The elegant home will impress guests with its soaring ceilings, crown molding and sculpted tall baseboard molding throughout. The tray ceilings in the living room exemplify the particular detail that was taken into account during the build. The chef will feel at ease in the upgraded eat-in kitchen surrounded by gorgeous granite counter tops, wood cabinets with slide out shelves and recessed lighting. This private getaway is conveniently located close to the schools, secluded beaches, golf, unique dining, festivals, baseball stadium, boating and all that Englewood has to offer. Call today to set up your private showing, this home is getting a lot of action!
Location
State FL
County Charlotte
Community Rotonda Heights
Zoning RSF5
Direction N
Interior
Interior Features Ceiling Fans(s), Crown Molding, Eat-in Kitchen, High Ceilings, Open Floorplan, Solid Wood Cabinets, Thermostat, Tray Ceiling(s), Walk-In Closet(s), Window Treatments
Heating Central, Electric, Heat Pump
Cooling Central Air
Flooring Carpet, Ceramic Tile
Fireplace false
Appliance Dishwasher, Dryer, Range, Refrigerator, Washer
Laundry Inside, Laundry Room
Exterior
Exterior Feature Irrigation System, Lighting, Rain Gutters, Sliding Doors
Parking Features Driveway, Garage Door Opener
Garage Spaces 2.0
Fence Vinyl
Pool Gunite, Heated, In Ground
Utilities Available BB/HS Internet Available, Cable Connected, Electricity Connected, Phone Available, Public, Sewer Connected, Sprinkler Well, Water Connected
View Trees/Woods
Roof Type Shingle
Porch Covered, Deck, Enclosed, Front Porch, Patio, Porch, Rear Porch, Screened
Attached Garage true
Garage true
Private Pool Yes
Building
Lot Description In County, Level, Paved
Entry Level One
Foundation Slab
Lot Size Range Up to 10,889 Sq. Ft.
Sewer Public Sewer
Water Public
Structure Type Block,Stucco
New Construction false
Schools
Elementary Schools Vineland Elementary
Middle Schools L.A. Ainger Middle
High Schools Lemon Bay High
Others
Pets Allowed Yes
Senior Community No
Ownership Fee Simple
Monthly Total Fees $9
Acceptable Financing Cash, Conventional, FHA, VA Loan
Membership Fee Required Required
Listing Terms Cash, Conventional, FHA, VA Loan
Special Listing Condition None
Read Less Info
Want to know what your home might be worth? Contact us for a FREE valuation!

Our team is ready to help you sell your home for the highest possible price ASAP

© 2024 My Florida Regional MLS DBA Stellar MLS. All Rights Reserved.
Bought with KELLER WILLIAMS REALTY GOLD

10011 Pines Boulevard Suite #103, Pembroke Pines, FL, 33024, USA






