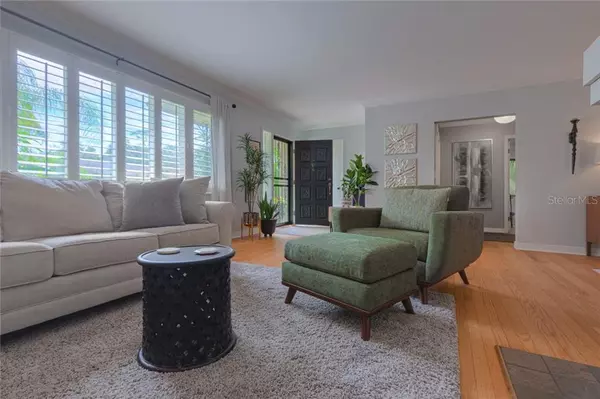$440,000
$448,000
1.8%For more information regarding the value of a property, please contact us for a free consultation.
4 Beds
3 Baths
2,501 SqFt
SOLD DATE : 12/24/2020
Key Details
Sold Price $440,000
Property Type Single Family Home
Sub Type Single Family Residence
Listing Status Sold
Purchase Type For Sale
Square Footage 2,501 sqft
Price per Sqft $175
Subdivision University Terrace
MLS Listing ID O5895771
Sold Date 12/24/20
Bedrooms 4
Full Baths 2
Half Baths 1
Construction Status Appraisal,Financing,Inspections
HOA Y/N No
Year Built 1951
Annual Tax Amount $2,827
Lot Size 0.310 Acres
Acres 0.31
Property Description
Mid Century Stunner! This custom POOL home is the total package! As you enter the front door you will be greeted by the most amazing natural light. Directly in front of you, you will be in awe with the view through the dining room and family room to the dazzling FLORIDA ROOM and lush backyard. To your right is a spacious living room with gas FIREPLACE (at 27ft long- this room can be divided to include an office, reading space, playroom, or bar to fit your needs). To your left are the first two bedrooms and fully REMODELED BATHROOM- phenomenal as an owner's suite! As you proceed through the home you are greeting by an exquisite OPEN KITCHEN – REMODELED in 2019 with QUARTZ counter tops and custom SOFT CLOSE cabinets. The kitchen opens to another dining space and the family room. A huge INDOOR LAUNDRY room and half bath (with access to the pool) are located centrally. Up the stairs you will find two additional generously sized bedrooms with plantation shutters. If you prefer your master bedroom upstairs, one bedroom has direct access to the fully REMODELED BATHROOM. The BACKYARD space is an absolute DREAM. It boasts a large open pool (REFINISHED with Pebbletech + NEW POOL PUMP), expanded deck, pole barn with canopy and still plenty of yard space for your pets and garden! Other updates include: Newly painted interior! New maple wood floors in kitchen and dining! Upstairs AC 2014! Solar hot water heater 2018! Blocks to Stetson and approximately 1 mile to the “Award winning downtown DeLand.” You cannot beat this street or this location. No detail has been missed on this home. MOVE IN READY.
Location
State FL
County Volusia
Community University Terrace
Zoning RES
Rooms
Other Rooms Breakfast Room Separate, Family Room, Florida Room, Inside Utility
Interior
Interior Features Ceiling Fans(s), Eat-in Kitchen, Open Floorplan, Skylight(s), Split Bedroom, Stone Counters, Window Treatments
Heating Central
Cooling Central Air, Mini-Split Unit(s)
Flooring Carpet, Wood
Fireplaces Type Gas, Living Room
Fireplace true
Appliance Dishwasher, Dryer, Range, Refrigerator, Washer
Laundry Inside, Laundry Room
Exterior
Exterior Feature Fence, French Doors, Hurricane Shutters, Irrigation System, Rain Barrel/Cistern(s), Sidewalk
Parking Features Boat, Driveway, Garage Door Opener, Oversized, Parking Pad, Workshop in Garage
Garage Spaces 2.0
Fence Wood
Pool In Ground
Utilities Available Electricity Connected
Roof Type Shingle
Porch Covered, Enclosed
Attached Garage true
Garage true
Private Pool Yes
Building
Lot Description Historic District, City Limits, Paved
Entry Level Two
Foundation Crawlspace, Slab
Lot Size Range 1/4 to less than 1/2
Sewer Public Sewer
Water Public
Architectural Style Mid-Century Modern
Structure Type Block
New Construction false
Construction Status Appraisal,Financing,Inspections
Others
Senior Community No
Ownership Fee Simple
Acceptable Financing Cash, Conventional, FHA, VA Loan
Listing Terms Cash, Conventional, FHA, VA Loan
Special Listing Condition None
Read Less Info
Want to know what your home might be worth? Contact us for a FREE valuation!

Our team is ready to help you sell your home for the highest possible price ASAP

© 2025 My Florida Regional MLS DBA Stellar MLS. All Rights Reserved.
Bought with STELLAR NON-MEMBER OFFICE
10011 Pines Boulevard Suite #103, Pembroke Pines, FL, 33024, USA






