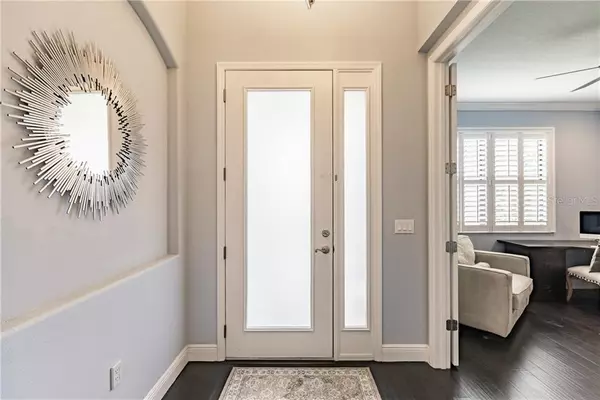$490,000
$499,000
1.8%For more information regarding the value of a property, please contact us for a free consultation.
3 Beds
3 Baths
2,159 SqFt
SOLD DATE : 12/21/2020
Key Details
Sold Price $490,000
Property Type Single Family Home
Sub Type Single Family Residence
Listing Status Sold
Purchase Type For Sale
Square Footage 2,159 sqft
Price per Sqft $226
Subdivision Riva Trace
MLS Listing ID U8098904
Sold Date 12/21/20
Bedrooms 3
Full Baths 2
Half Baths 1
Construction Status Appraisal,Financing,Inspections
HOA Fees $226/qua
HOA Y/N Yes
Year Built 2013
Annual Tax Amount $4,715
Lot Size 6,534 Sqft
Acres 0.15
Property Description
Located in the desirable gated community of Riva Trace overlooking the Braden River with a private community kayak launch, fishing dock and peaceful nature trail, this home is in pristine move-in condition. Close to UTC shopping, many quality restaurants, SRQ Airport, fantastic beaches, and just minutes from several golf courses; you'll find maintenance free living with NO CDD fees and low HOA fees. This water view home has 3 bedrooms 2 1/2 baths plus an office, and 2 car garage. Step inside to find a spacious open concept living area with vaulted ceilings and upgraded genuine hard wood flooring. You'll love entertaining in the gourmet kitchen with quartz countertops, breakfast bar, SS appliances, induction cooktop, and solid wood cabinets with soft close drawers. Other luxury upgrades include built in cabinets in Great Room, French glass doors and crown molding in the office, 5" high baseboards and 8 foot doors throughout. The Master Bedroom features crown molding, a tray ceiling, a California built-in walk in closet and a spacious ensuite bathroom with dual vanities. You'll love the salt water pool with oversized sun deck and bubbling fountain while relaxing in the serene backyard surrounded by a nature preserve and pond. The screened-in lanai offers plenty of seating under the covered patio which is equipped with an outdoor kitchen with granite countertops, a built in gas grill and an outdoor 1/2 bath. A must see home! Enjoy the virtual tour or schedule a showing today!
Location
State FL
County Manatee
Community Riva Trace
Zoning PDR/WPE
Rooms
Other Rooms Den/Library/Office, Great Room
Interior
Interior Features Built-in Features, Ceiling Fans(s), Crown Molding, High Ceilings, Living Room/Dining Room Combo, Open Floorplan, Solid Wood Cabinets, Stone Counters, Tray Ceiling(s), Vaulted Ceiling(s), Walk-In Closet(s), Window Treatments
Heating Electric
Cooling Central Air
Flooring Carpet, Tile, Wood
Fireplace false
Appliance Built-In Oven, Convection Oven, Dishwasher, Disposal, Dryer, Freezer, Gas Water Heater, Microwave, Range, Range Hood, Refrigerator, Washer
Laundry Inside, Laundry Closet, Laundry Room
Exterior
Exterior Feature Hurricane Shutters, Irrigation System, Outdoor Grill, Outdoor Kitchen, Sidewalk, Sliding Doors
Parking Features Driveway, Garage Door Opener
Garage Spaces 2.0
Pool Child Safety Fence, In Ground, Outside Bath Access, Salt Water, Screen Enclosure
Community Features Deed Restrictions, Fishing, Gated, Sidewalks, Water Access, Waterfront
Utilities Available BB/HS Internet Available, Cable Available, Electricity Available, Propane, Water Available
Amenities Available Gated, Maintenance, Other
Waterfront Description Pond
View Y/N 1
View Water
Roof Type Tile
Porch Enclosed, Patio, Screened
Attached Garage true
Garage true
Private Pool Yes
Building
Lot Description Conservation Area, Sidewalk, Paved, Private
Entry Level One
Foundation Slab
Lot Size Range 0 to less than 1/4
Sewer Public Sewer
Water Public
Structure Type Block
New Construction false
Construction Status Appraisal,Financing,Inspections
Others
Pets Allowed Yes
HOA Fee Include Common Area Taxes,Maintenance Structure,Maintenance Grounds,Maintenance,Recreational Facilities,Trash
Senior Community No
Ownership Fee Simple
Monthly Total Fees $226
Membership Fee Required Required
Num of Pet 2
Special Listing Condition None
Read Less Info
Want to know what your home might be worth? Contact us for a FREE valuation!

Our team is ready to help you sell your home for the highest possible price ASAP

© 2024 My Florida Regional MLS DBA Stellar MLS. All Rights Reserved.
Bought with COLDWELL BANKER REALTY

10011 Pines Boulevard Suite #103, Pembroke Pines, FL, 33024, USA






