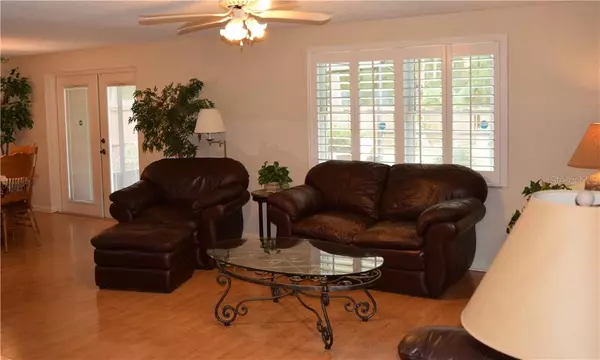$240,000
$235,000
2.1%For more information regarding the value of a property, please contact us for a free consultation.
3 Beds
2 Baths
1,139 SqFt
SOLD DATE : 07/10/2020
Key Details
Sold Price $240,000
Property Type Single Family Home
Sub Type Single Family Residence
Listing Status Sold
Purchase Type For Sale
Square Footage 1,139 sqft
Price per Sqft $210
Subdivision North Lakes Sec B Unit
MLS Listing ID T3246075
Sold Date 07/10/20
Bedrooms 3
Full Baths 2
Construction Status Appraisal,Financing
HOA Y/N No
Year Built 1982
Annual Tax Amount $1,134
Lot Size 0.300 Acres
Acres 0.3
Lot Dimensions 48 TO 84 X 248 TO 301
Property Description
Saltwater Pool Home on an oversized 1/3-acre (approx.) lot in Northdale Lakes. You’ll notice the curb appeal right away with this nicely landscaped and well-maintained home. There is wooded conservation land that you own right behind the large fenced in yard, your own private park! The enclosed Saltwater Pool is sparkling and inviting, with an adjoining covered lanai to keep you in the shade. Enter the home through the front door foyer and into the light and bright Family Room, where there is a large window with Plantation Shutters overlooking the pool. The adjoining Dining area has French Doors to the pool and lanai. The Kitchen has a large 5 foot square pantry with the inside Washer and Dryer nearby. The Master Bedroom has a large window with Plantation Shutters, while the 2nd bedroom looks to the front and the 3rd bedroom overlooks the pool. Hard surface floors in the living areas and wet areas, carpet in the bedrooms. Plantation Shutters in the Master Bedroom and Family Room, New Water Softener in 2020, New A/C in 2016, New Windows and Doors in 2006, Storm Panels for the Windows, and the Saltwater Pool was built in 2006. Flood Insurance is not required by the homeowners lender. Offers received will be reviewed on Monday evening, 6/8/2020 at 5 pm.
Location
State FL
County Hillsborough
Community North Lakes Sec B Unit
Zoning PD
Interior
Interior Features Ceiling Fans(s), Kitchen/Family Room Combo, Open Floorplan, Split Bedroom, Window Treatments
Heating Central, Electric, Heat Pump
Cooling Central Air
Flooring Carpet, Laminate, Tile
Furnishings Unfurnished
Fireplace false
Appliance Dishwasher, Disposal, Dryer, Electric Water Heater, Range, Range Hood, Refrigerator, Washer, Water Softener
Laundry Inside
Exterior
Exterior Feature Fence, French Doors, Hurricane Shutters, Irrigation System, Rain Gutters, Sidewalk
Parking Features Driveway, Garage Door Opener
Garage Spaces 1.0
Fence Wood
Pool Gunite, In Ground, Pool Sweep, Salt Water, Screen Enclosure
Community Features Park, Playground, Sidewalks, Tennis Courts
Utilities Available BB/HS Internet Available, Cable Available, Cable Connected, Electricity Connected, Public, Sewer Connected, Underground Utilities
View Pool, Trees/Woods
Roof Type Shingle
Porch Covered, Enclosed, Patio, Screened
Attached Garage true
Garage true
Private Pool Yes
Building
Lot Description Conservation Area, In County, Irregular Lot, Near Public Transit, Oversized Lot, Sidewalk, Street Dead-End, Paved
Story 1
Entry Level One
Foundation Slab
Lot Size Range 1/4 Acre to 21779 Sq. Ft.
Sewer Public Sewer
Water Public
Architectural Style Contemporary
Structure Type Block
New Construction false
Construction Status Appraisal,Financing
Schools
Elementary Schools Maniscalco-Hb
Middle Schools Buchanan-Hb
High Schools Gaither-Hb
Others
Pets Allowed Yes
Senior Community No
Ownership Fee Simple
Acceptable Financing Cash, Conventional, FHA, VA Loan
Listing Terms Cash, Conventional, FHA, VA Loan
Special Listing Condition None
Read Less Info
Want to know what your home might be worth? Contact us for a FREE valuation!

Our team is ready to help you sell your home for the highest possible price ASAP

© 2024 My Florida Regional MLS DBA Stellar MLS. All Rights Reserved.
Bought with KELLER WILLIAMS-PLANT CITY

10011 Pines Boulevard Suite #103, Pembroke Pines, FL, 33024, USA






