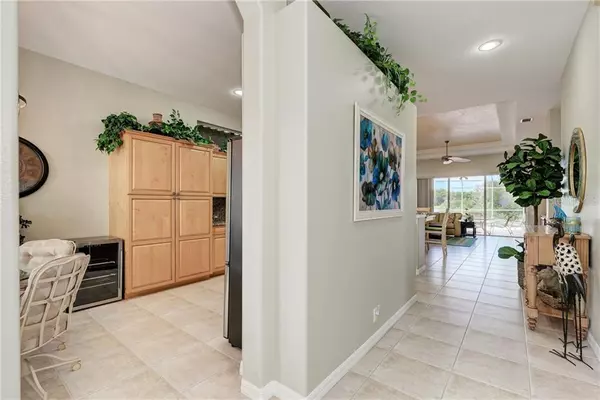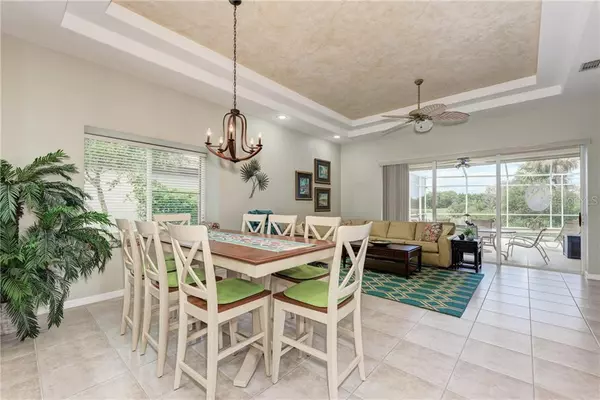$385,000
$399,900
3.7%For more information regarding the value of a property, please contact us for a free consultation.
3 Beds
2 Baths
1,871 SqFt
SOLD DATE : 11/12/2020
Key Details
Sold Price $385,000
Property Type Single Family Home
Sub Type Single Family Residence
Listing Status Sold
Purchase Type For Sale
Square Footage 1,871 sqft
Price per Sqft $205
Subdivision Riverwood
MLS Listing ID D6113858
Sold Date 11/12/20
Bedrooms 3
Full Baths 2
Construction Status Appraisal,Financing,Inspections
HOA Fees $344/mo
HOA Y/N Yes
Year Built 1997
Annual Tax Amount $5,574
Lot Size 7,840 Sqft
Acres 0.18
Property Description
WELCOME HOME TO RIVERWOOD, GATED, RESORT LIFESTYLE, GOLF COMMUNITY IN PORT CHARLOTTE, FL. This is a MUST SEE, CUSTOM BUILT Arthur Rutenberg designed home. Looking for that unique custom built home with designer touches throughout? This home is a WOW HOUSE! Enjoy breakfast coffee on the front porch watching the sunrise over the Treetops! Sun bathe on the pool deck after an invigorating swim. Soak the aches and pains away in the in ground spa after a round of golf! All the time enjoying the spectacular view of the pond, wetlands and 17th hole of Riverwood's 4 1/2 Star Rated Golf Course! Privacy with a view and Sunsets! 3 bedrooms, 2 baths, 2 + car garage( BONUS!), Stamped driveway. BESIDES THE DESIGNER FEATURES AND CUSTOM BUILT HOME. THIS IS ON OF THE FEW HOMES IN RIVERWOOD THAT HAVE SOLAR POWER! SELL YOUR EXTRA POWER BACK TO FPL! SAVINGS OF APPROXIMATELY $2000 A YEAR IN ENERGY COSTS! $30,000 TO INSTALL FOR A LIFETIME OF SAVINGS! PLUS GAS STOVE POWERED BY PROPANE GAS (owned 100 gallon in ground propane tank) AND used for a quick heating of the spa. Kitchen features granite countertops and breakfast bar, wood cabinets with pull out shelves, Cabinet pantry, bay window in breakfast nook, SS appliances. Gas cook top stove, built in oven, French door refrigerator with bottom freezer. 20 inch porcelain tile in main living areas. Built in cabinet in great room with granite top and stone wall. Bedrooms feature engineered hardwood hand scraped look flooring. Large Dining Room with table that seats 8! This is a great house for home entertaining! Master bedroom features door to lanai, plenty of windows for light and bright room, En Suite incudes separate vanities, granite counters, frameless glass shower enclosure, walk in closet, garden soaking tub. Guest bath features stone wall, wood vanity with granite counter top. Recess lights, updated fans, & lighting fixtures. Garage is approximately 26 feet in length and almost 20 feet wide! Oversized under cover lanai 19 feet wide x 11 feet deep. Wait there is more! This home has an available Furniture Package as a separate purchase! So hurry before its gone! Pack your bags and you can start living the Florida Life Style! Enjoy all Riverwood has to offer: GOLF CLUB NAMED *TOP 50 US COURSES* *GOLF ADVISOR* *2018*, NEWLY RENOVATED ACTIVITY CENTER CAMPUS INCLUDES LAP & RESORT STYLE POOL, FITNESS CENTER, PICKLEBALL COURTS, SMALL AND LARGE DOG PARKS, TENNIS COURTS, LAWN CROQUET, BOCCE COURTS, CRAFT ROOM, LIBRARY AND SOCIAL ACTIVITIES! Take a walk on our lush tree lined streets of our Audubon Green Community Award Winner for its natural habitat for Florida Wildlife. Additional fees apply for Dog Park, Riverwood Golf Club, Par 72 Championship course &Private Beach Club on Manasota Key. Riverwood is Close to our natural waterways for boating, cultural events, dining, shopping & beautiful beaches of SWFL. Located between Sarasota & Ft Myers on Florida’s Southwest Coast, a place we call Paradise!
Location
State FL
County Charlotte
Community Riverwood
Zoning PD
Rooms
Other Rooms Breakfast Room Separate, Great Room, Inside Utility
Interior
Interior Features Built-in Features, Ceiling Fans(s), High Ceilings, Living Room/Dining Room Combo, Open Floorplan, Solid Wood Cabinets, Stone Counters, Thermostat, Tray Ceiling(s), Walk-In Closet(s), Window Treatments
Heating Central, Electric, Propane, Solar
Cooling Central Air
Flooring Hardwood, Tile
Furnishings Negotiable
Fireplace false
Appliance Dishwasher, Disposal, Dryer, Electric Water Heater, Microwave, Range, Refrigerator, Solar Hot Water, Washer
Laundry Inside, Laundry Room
Exterior
Exterior Feature Gray Water System, Irrigation System
Parking Features Driveway
Garage Spaces 2.0
Pool Gunite
Community Features Association Recreation - Owned, Deed Restrictions, Fitness Center, Gated, Golf Carts OK, Golf, Irrigation-Reclaimed Water, No Truck/RV/Motorcycle Parking, Park, Pool, Tennis Courts
Utilities Available BB/HS Internet Available, Electricity Connected, Public, Sewer Connected, Sprinkler Recycled, Underground Utilities
Amenities Available Clubhouse, Fence Restrictions, Fitness Center, Gated, Golf Course, Optional Additional Fees, Park, Pickleball Court(s), Pool, Recreation Facilities, Security, Spa/Hot Tub, Tennis Court(s)
View Trees/Woods
Roof Type Tile
Attached Garage true
Garage true
Private Pool Yes
Building
Entry Level One
Foundation Slab
Lot Size Range 0 to less than 1/4
Sewer Private Sewer
Water Private
Structure Type Block
New Construction false
Construction Status Appraisal,Financing,Inspections
Schools
Elementary Schools Liberty Elementary
Middle Schools Murdock Middle
High Schools Port Charlotte High
Others
Pets Allowed Breed Restrictions, Yes
HOA Fee Include Pool,Maintenance Grounds,Recreational Facilities,Security
Senior Community No
Ownership Fee Simple
Monthly Total Fees $344
Acceptable Financing Cash, Conventional
Membership Fee Required Required
Listing Terms Cash, Conventional
Special Listing Condition None
Read Less Info
Want to know what your home might be worth? Contact us for a FREE valuation!

Our team is ready to help you sell your home for the highest possible price ASAP

© 2024 My Florida Regional MLS DBA Stellar MLS. All Rights Reserved.
Bought with RIVERWOOD REALTY

10011 Pines Boulevard Suite #103, Pembroke Pines, FL, 33024, USA






