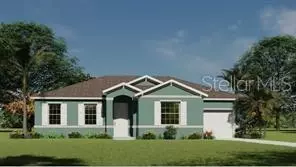$230,000
$232,998
1.3%For more information regarding the value of a property, please contact us for a free consultation.
3 Beds
2 Baths
1,619 SqFt
SOLD DATE : 03/26/2021
Key Details
Sold Price $230,000
Property Type Single Family Home
Sub Type Single Family Residence
Listing Status Sold
Purchase Type For Sale
Square Footage 1,619 sqft
Price per Sqft $142
Subdivision West Highlands
MLS Listing ID V4915504
Sold Date 03/26/21
Bedrooms 3
Full Baths 2
Construction Status Financing
HOA Y/N No
Year Built 2020
Annual Tax Amount $311
Lot Size 7,405 Sqft
Acres 0.17
Lot Dimensions 75x100
Property Description
Under Construction. Under Construction. Estimated 01/05/21 completion date. ORANGE CITY: ENERGY EFFICIENT | BLOCK | INCLUDED UPGRADES | OPEN FLOOR PLAN: This is YOUR opportunity to own a brand new home with 3 bedrooms, 2 bathrooms and Den! This RICHMOND MODEL features 1,619 sq ft with a one car garage. The spacious kitchen features Energy efficient stainless steel range, microwave and dishwashers and 36' wood cabinets and Island. The Master suite offers a private bathroom and 2 walk in closets. Additional bedrooms are spacious and share a guest bathroom. The den makes a great office or playroom. The impressive energy features include upgraded insulated wall, Argon gas filled double pane and Tilt-in windows, Insulated front door, 15 seer high end AC unit. 2-10 Warranty included. This property is Close to award winning downtown Deland so you can enjoy all the restaurants and shops conveniently. Check with us for color and upgrade selections available! Use the builders preferred lender and receive up to $3000 toward closing costs. Don't wait! This home has everything YOU are looking for!
Location
State FL
County Volusia
Community West Highlands
Zoning R-4
Interior
Interior Features High Ceilings, Kitchen/Family Room Combo, Open Floorplan, Split Bedroom, Walk-In Closet(s)
Heating Central
Cooling Central Air
Flooring Carpet, Vinyl
Fireplace false
Appliance Dishwasher, Microwave, Range
Exterior
Exterior Feature Other
Garage Spaces 1.0
Utilities Available Cable Available, Electricity Available, Private
Roof Type Shingle
Attached Garage true
Garage true
Private Pool No
Building
Lot Description Level, Unincorporated
Entry Level One
Foundation Slab
Lot Size Range 0 to less than 1/4
Builder Name Atlas Homes LLC
Sewer Septic Tank
Water Well
Architectural Style Florida
Structure Type Block
New Construction true
Construction Status Financing
Schools
Elementary Schools Orange City Elem
Middle Schools River Springs Middle School
High Schools University High School-Vol
Others
Pets Allowed Yes
Senior Community No
Ownership Fee Simple
Acceptable Financing Cash, Conventional, FHA, VA Loan
Listing Terms Cash, Conventional, FHA, VA Loan
Special Listing Condition None
Read Less Info
Want to know what your home might be worth? Contact us for a FREE valuation!

Our team is ready to help you sell your home for the highest possible price ASAP

© 2025 My Florida Regional MLS DBA Stellar MLS. All Rights Reserved.
Bought with A&A ADVANCE REAL ESTATE, LLC
10011 Pines Boulevard Suite #103, Pembroke Pines, FL, 33024, USA


