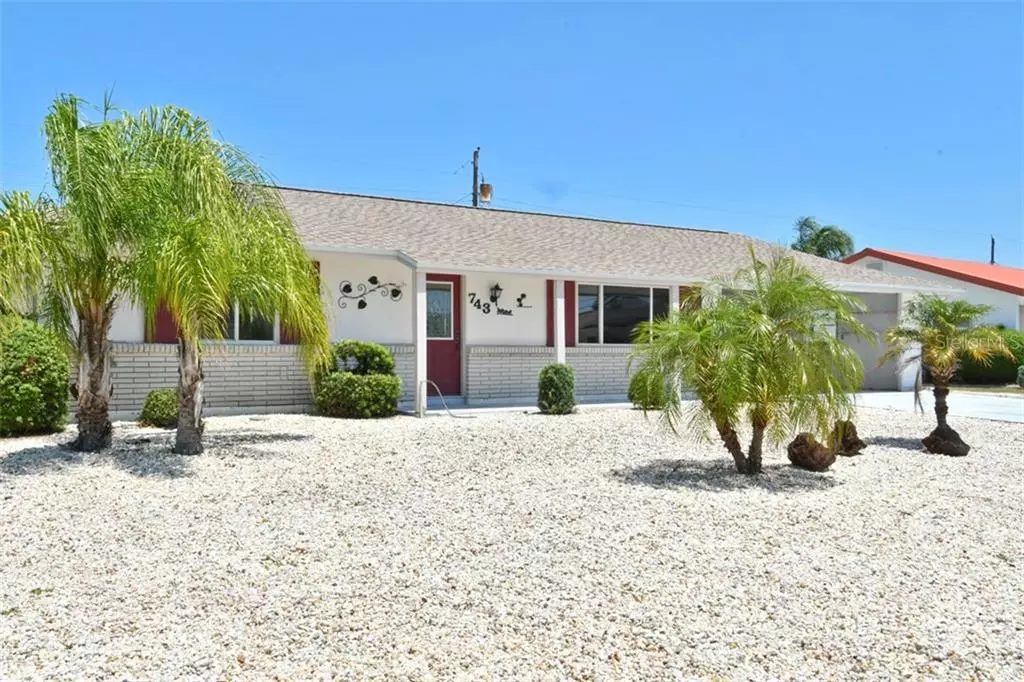$155,000
$158,700
2.3%For more information regarding the value of a property, please contact us for a free consultation.
2 Beds
1 Bath
1,473 SqFt
SOLD DATE : 09/04/2020
Key Details
Sold Price $155,000
Property Type Single Family Home
Sub Type Single Family Residence
Listing Status Sold
Purchase Type For Sale
Square Footage 1,473 sqft
Price per Sqft $105
Subdivision Del Webbs Sun City Florida Un
MLS Listing ID T3240398
Sold Date 09/04/20
Bedrooms 2
Full Baths 1
Construction Status Appraisal,Financing,Inspections
HOA Fees $25/ann
HOA Y/N Yes
Year Built 1965
Annual Tax Amount $2,111
Lot Size 7,840 Sqft
Acres 0.18
Lot Dimensions 79x100
Property Description
Back on the market!!!!! Come and see this updated cutie that looks over the old golf course! It has been freshly painted in neutral colors throughout. The kitchen was refreshed with a new refrigerator and dishwasher, a new back splash, and the cabinets have been painted. New vinyl plank flooring has been installed in the living room and Florida room, and the bedrooms have new carpet. New baseboards have been installed in most of the rooms. The bathroom has been remodeled with a shower with glass doors, a new vanity, and paint. It is adorable! The Florida room offers extra living space to enjoy the view. A covered patio is attached for your grill and a couple of chairs. The laundry room provides a nice interior room for storage. The carport has room for two cars, and can be easily enclosed.
Sun City Center is a 55+ community new I-75, Tampa, Sarasota, and our beautiful Gulf beaches. The community offers two indoor pools and an outdoor pool, fitness center, sports and a myriad of clubs and activities for you to enjoy. Southbay Hopital doctors' offices, golf courses, shopping and restaurants are a golf cart ride away. Call to make an appointment TODAY to see this home!
*A HomthWarranty is being offered.*
Location
State FL
County Hillsborough
Community Del Webbs Sun City Florida Un
Zoning RSC-6
Rooms
Other Rooms Florida Room, Storage Rooms
Interior
Interior Features Ceiling Fans(s), Living Room/Dining Room Combo, Thermostat
Heating Central, Electric
Cooling Central Air
Flooring Carpet, Tile, Vinyl
Fireplace false
Appliance Dishwasher, Dryer, Electric Water Heater, Microwave, Range, Refrigerator
Laundry Inside, Laundry Room
Exterior
Exterior Feature Sidewalk
Community Features Association Recreation - Owned, Buyer Approval Required, Deed Restrictions, Fitness Center, Golf Carts OK, Golf, Pool, Sidewalks, Special Community Restrictions, Tennis Courts
Utilities Available Cable Available, Electricity Connected, Phone Available, Public, Sewer Connected, Water Connected
View Garden
Roof Type Shingle
Porch Covered, Enclosed, Front Porch, Rear Porch
Garage false
Private Pool No
Building
Lot Description Conservation Area, Level, Sidewalk, Paved
Story 1
Entry Level One
Foundation Slab
Lot Size Range Up to 10,889 Sq. Ft.
Sewer Public Sewer
Water Public
Structure Type Block,Brick,Stucco,Vinyl Siding
New Construction false
Construction Status Appraisal,Financing,Inspections
Others
Pets Allowed Yes
HOA Fee Include Pool,Recreational Facilities,Security
Senior Community Yes
Ownership Fee Simple
Monthly Total Fees $25
Acceptable Financing Cash, Conventional
Membership Fee Required Required
Listing Terms Cash, Conventional
Special Listing Condition None
Read Less Info
Want to know what your home might be worth? Contact us for a FREE valuation!

Our team is ready to help you sell your home for the highest possible price ASAP

© 2024 My Florida Regional MLS DBA Stellar MLS. All Rights Reserved.
Bought with KELLER WILLIAMS REALTY S.SHORE

10011 Pines Boulevard Suite #103, Pembroke Pines, FL, 33024, USA






