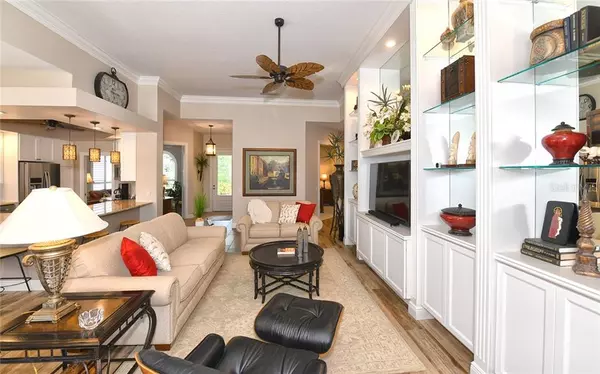$490,000
$550,000
10.9%For more information regarding the value of a property, please contact us for a free consultation.
3 Beds
3 Baths
2,008 SqFt
SOLD DATE : 07/31/2020
Key Details
Sold Price $490,000
Property Type Single Family Home
Sub Type Single Family Residence
Listing Status Sold
Purchase Type For Sale
Square Footage 2,008 sqft
Price per Sqft $244
Subdivision Villagewalk
MLS Listing ID A4467785
Sold Date 07/31/20
Bedrooms 3
Full Baths 3
Construction Status Financing,Inspections
HOA Fees $375/qua
HOA Y/N Yes
Year Built 2003
Annual Tax Amount $4,878
Lot Size 6,969 Sqft
Acres 0.16
Property Description
Welcome to this Ravishing Oakmont “model-like” home in Village Walk of Palmer Ranch in Sarasota. Where your home reflects your style and true timeless appeal awaits you. You will marvel at the stunning lake view as you enter this move-in ready home that offers incredible details including crown molding, plantation shutters, central vac, custom curtains and blinds, newly painted interior and exterior, new tile floors throughout and an amazing built-in entertainment center with storage and shelving. The gorgeous open kitchen offers granite counters, travertine backsplash, custom cabinets, new stainless Samsung appliances, granite composite sink, new garbage disposal, pantry and pull-out drawers. The spacious master retreat and bath has multiple closets, separate sinks, tiled walk-in shower and garden tub. Other notable features include, 3 generous bedrooms with new carpeting and 3 baths with quartz countertops & tiled showers, dining area with a built-in bar, new light fixtures and fans, new landscape lighting, pro tile walkways and lanai deck, new garage door opener and access pad and an epoxy vinyl chip coated garage floor. Two community pools, a lap and lagoon-style pool, tennis, pickleball and bocce court. Enjoy the walking paths, café, boutique, huge community gathering room and library, hair salon, and post office. Close to Siesta Key beach, shopping and dining. This home is one to see!
Location
State FL
County Sarasota
Community Villagewalk
Zoning RSF2
Rooms
Other Rooms Den/Library/Office
Interior
Interior Features Built-in Features, Ceiling Fans(s), Crown Molding, Eat-in Kitchen, Kitchen/Family Room Combo, Open Floorplan, Solid Surface Counters, Solid Wood Cabinets, Wet Bar
Heating Electric
Cooling Central Air
Flooring Carpet, Tile
Fireplace false
Appliance Dryer, Refrigerator, Washer
Exterior
Exterior Feature Sidewalk
Parking Features Driveway, Garage Door Opener
Garage Spaces 2.0
Community Features Fitness Center, Gated, Golf, Pool, Tennis Courts
Utilities Available Electricity Connected, Sewer Connected
Amenities Available Clubhouse, Fitness Center, Gated, Pool, Tennis Court(s)
View Y/N 1
View Water
Roof Type Concrete,Tile
Attached Garage true
Garage true
Private Pool No
Building
Entry Level One
Foundation Slab
Lot Size Range Up to 10,889 Sq. Ft.
Builder Name Divosta
Sewer Public Sewer
Water Public
Structure Type Block,Stucco
New Construction false
Construction Status Financing,Inspections
Schools
Elementary Schools Ashton Elementary
Middle Schools Sarasota Middle
High Schools Riverview High
Others
Pets Allowed Yes
Senior Community No
Ownership Fee Simple
Monthly Total Fees $375
Acceptable Financing Cash, Conventional
Membership Fee Required Required
Listing Terms Cash, Conventional
Special Listing Condition None
Read Less Info
Want to know what your home might be worth? Contact us for a FREE valuation!

Our team is ready to help you sell your home for the highest possible price ASAP

© 2024 My Florida Regional MLS DBA Stellar MLS. All Rights Reserved.
Bought with TOWNCENTER REALTY

10011 Pines Boulevard Suite #103, Pembroke Pines, FL, 33024, USA






