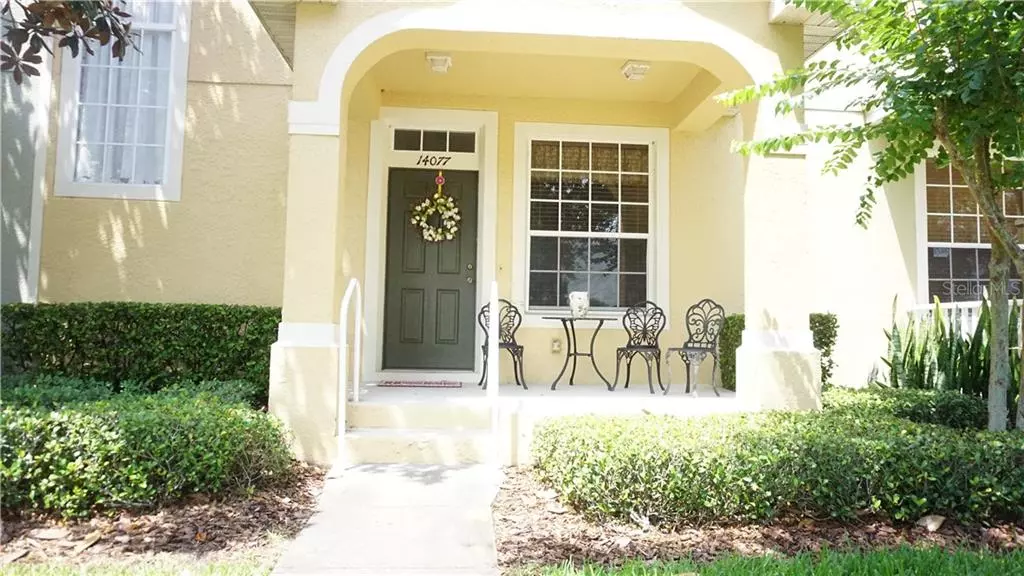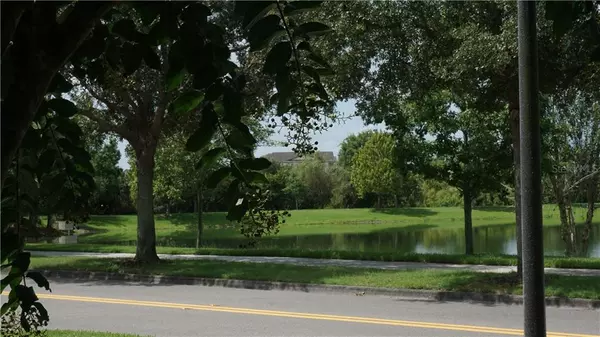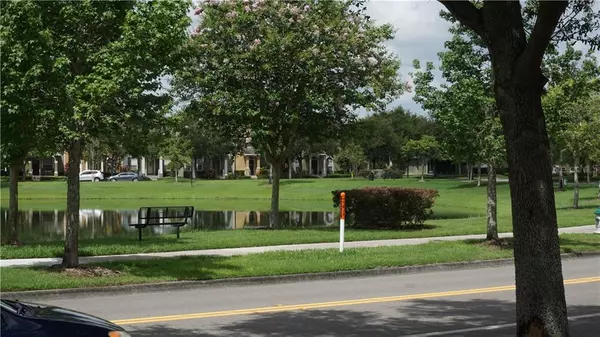$255,000
$255,000
For more information regarding the value of a property, please contact us for a free consultation.
3 Beds
3 Baths
1,642 SqFt
SOLD DATE : 02/12/2021
Key Details
Sold Price $255,000
Property Type Townhouse
Sub Type Townhouse
Listing Status Sold
Purchase Type For Sale
Square Footage 1,642 sqft
Price per Sqft $155
Subdivision Edens Hammock
MLS Listing ID O5865609
Sold Date 02/12/21
Bedrooms 3
Full Baths 2
Half Baths 1
HOA Fees $200/mo
HOA Y/N Yes
Year Built 2006
Annual Tax Amount $2,626
Lot Size 3,484 Sqft
Acres 0.08
Property Description
Beautiful Summerport Townhouse move-in ready condition. First floor Master bedroom, brand new A/C unit, brand new maintenance-free quartz countertops in kitchen. Wood flooring throughout first floor except for master bedroom and bathrooms. Completely redone first floor half-bath. Sit on the front porch and watch the sunset over Ancilla Pond. Rear driveway with access road. No rear neighbors, instead marsh land bordering on Walsh Pond. Attached garage, bedroom upstairs has small alcove perfect for desk and use as home office. Easy walk to Summerport Publix, bank, restaurants, Summerport Village Mall with many amenities. Exceptionally well-maintained community grounds with many walking paths around and between small lakes and ponds. Newly refinished tennis courts and basketball court bordering on the community beach with brilliant sand on the shore of Walsh Pond. Convenient to all Windermere/Winter Garden amenities such as Winter Garden Village, state highway Rt. 429, easy access to world-famous parks and attractions. Nightly fireworks, highly rated elementary, middle and high school, all close by. Highly motivated sellers will entertain all offers. Electronic Lock Box.
Location
State FL
County Orange
Community Edens Hammock
Zoning P-D
Interior
Interior Features Ceiling Fans(s), Living Room/Dining Room Combo, Open Floorplan, Stone Counters
Heating Central, Electric, Heat Pump
Cooling Central Air
Flooring Carpet, Wood
Fireplace false
Appliance Dishwasher, Disposal, Dryer, Electric Water Heater, Microwave, Range, Range Hood, Refrigerator, Tankless Water Heater, Washer
Exterior
Exterior Feature Sliding Doors
Garage Spaces 2.0
Community Features Fishing, Fitness Center, Park, Playground, Pool, Sidewalks, Tennis Courts, Waterfront
Utilities Available BB/HS Internet Available, Cable Available, Cable Connected, Electricity Available, Electricity Connected, Fire Hydrant, Phone Available, Public, Sewer Available, Sewer Connected, Street Lights, Underground Utilities, Water Available, Water Connected
View Y/N 1
Roof Type Shingle
Attached Garage true
Garage true
Private Pool No
Building
Story 2
Entry Level Two
Foundation Slab
Lot Size Range 0 to less than 1/4
Sewer Public Sewer
Water Public
Structure Type Stucco
New Construction false
Schools
Elementary Schools Keene Crossing Elementary
Middle Schools Bridgewater Middle
High Schools Windermere High School
Others
Pets Allowed Breed Restrictions
HOA Fee Include Common Area Taxes,Pool,Escrow Reserves Fund,Insurance,Maintenance Structure,Maintenance Grounds,Management,Pest Control,Pool,Recreational Facilities
Senior Community No
Ownership Fee Simple
Monthly Total Fees $304
Membership Fee Required Required
Special Listing Condition None
Read Less Info
Want to know what your home might be worth? Contact us for a FREE valuation!

Our team is ready to help you sell your home for the highest possible price ASAP

© 2024 My Florida Regional MLS DBA Stellar MLS. All Rights Reserved.
Bought with EMPIRE NETWORK REALTY

10011 Pines Boulevard Suite #103, Pembroke Pines, FL, 33024, USA






