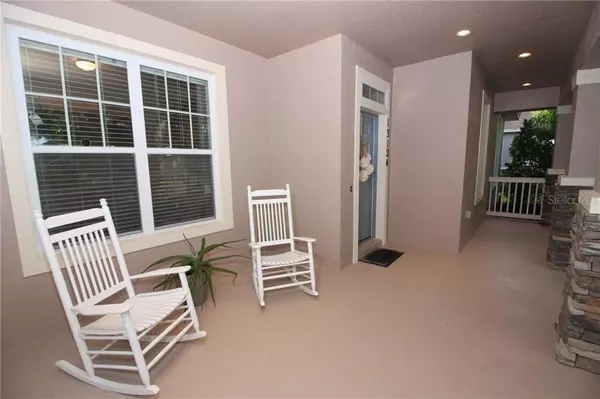$369,900
$369,900
For more information regarding the value of a property, please contact us for a free consultation.
3 Beds
3 Baths
2,380 SqFt
SOLD DATE : 09/28/2020
Key Details
Sold Price $369,900
Property Type Single Family Home
Sub Type Single Family Residence
Listing Status Sold
Purchase Type For Sale
Square Footage 2,380 sqft
Price per Sqft $155
Subdivision Lakes/Windermere Ph 03 P & Q
MLS Listing ID O5889054
Sold Date 09/28/20
Bedrooms 3
Full Baths 2
Half Baths 1
Construction Status Inspections
HOA Fees $70/mo
HOA Y/N Yes
Year Built 2008
Annual Tax Amount $4,606
Lot Size 6,534 Sqft
Acres 0.15
Property Description
Beautifully Appointed! Pride of ownership shows in this 3 bedroom **PLUS OFFICE** 2 .5 bath impressive home in sought-after Windermere! You will be thrilled to see this home as you walk through its open and flowing floorplan. The office is located in the front of the home along with 2 bedrooms that share a full bath. Formal living/dining room with **LAMINATE WOOD FLOORING** and ceramic tile finishes. The half bath is convenient for guests as you will be sure to entertain with this floor plan! The Master bedroom has a spacious walk-in closet and master bath is highlighted by double vanities, garden bath and separate shower. Once you walk into the kitchen overlooking the family room you will be excited to see the upgraded **GRANITE COUNTERTOPS** and solid wood 48 inch cabinets, also included is the butler pantry that leads to the rear entry garage and from the family room you can enjoy the screen enclosed lanai and backyard complete with a **WROUGHT IRON** fence. Lakes of Windermere is close to schools including the new **WINDERMERE HIGH SCHOOL** and shopping at Winter Garden Village! Easy to show and sell!!
Location
State FL
County Orange
Community Lakes/Windermere Ph 03 P & Q
Zoning P-D
Rooms
Other Rooms Family Room, Inside Utility
Interior
Interior Features Ceiling Fans(s), High Ceilings, Kitchen/Family Room Combo, Living Room/Dining Room Combo, Solid Surface Counters, Solid Wood Cabinets, Split Bedroom, Tray Ceiling(s), Walk-In Closet(s), Window Treatments
Heating Central, Electric, Heat Pump
Cooling Central Air
Flooring Carpet, Ceramic Tile, Laminate
Furnishings Unfurnished
Fireplace false
Appliance Dishwasher, Disposal, Dryer, Electric Water Heater, Range, Refrigerator, Washer
Laundry Inside, Laundry Room
Exterior
Exterior Feature Fence, French Doors, Irrigation System, Sidewalk
Parking Features Driveway, Garage Door Opener
Garage Spaces 2.0
Fence Other
Community Features Deed Restrictions, Park, Playground, Pool, Sidewalks, Tennis Courts
Utilities Available Cable Connected, Electricity Connected, Sewer Connected, Street Lights, Underground Utilities, Water Connected
Amenities Available Park, Playground, Pool, Tennis Court(s)
Roof Type Shingle
Porch Covered, Rear Porch, Screened
Attached Garage true
Garage true
Private Pool No
Building
Lot Description In County, Level, Sidewalk, Paved
Story 1
Entry Level One
Foundation Slab
Lot Size Range 0 to less than 1/4
Sewer Public Sewer
Water Public
Architectural Style Contemporary, Ranch
Structure Type Block,Stucco
New Construction false
Construction Status Inspections
Others
Pets Allowed Yes
HOA Fee Include Pool,Maintenance Grounds,Pool
Senior Community No
Ownership Fee Simple
Monthly Total Fees $70
Acceptable Financing Cash, Conventional, FHA, VA Loan
Membership Fee Required Required
Listing Terms Cash, Conventional, FHA, VA Loan
Special Listing Condition None
Read Less Info
Want to know what your home might be worth? Contact us for a FREE valuation!

Our team is ready to help you sell your home for the highest possible price ASAP

© 2024 My Florida Regional MLS DBA Stellar MLS. All Rights Reserved.
Bought with FANNIE HILLMAN & ASSOCIATES

10011 Pines Boulevard Suite #103, Pembroke Pines, FL, 33024, USA






