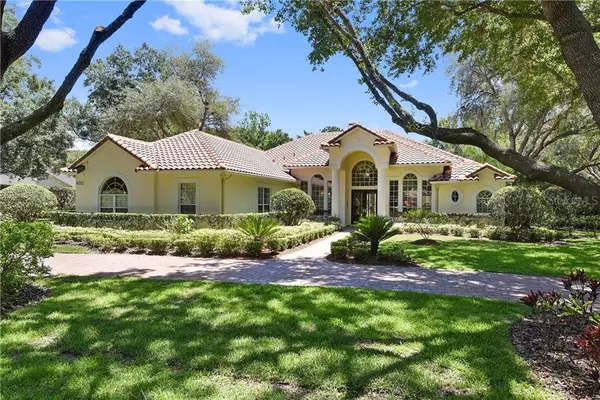$750,000
$784,000
4.3%For more information regarding the value of a property, please contact us for a free consultation.
4 Beds
4 Baths
3,246 SqFt
SOLD DATE : 06/04/2020
Key Details
Sold Price $750,000
Property Type Single Family Home
Sub Type Single Family Residence
Listing Status Sold
Purchase Type For Sale
Square Footage 3,246 sqft
Price per Sqft $231
Subdivision Windermere Downs Ph 03
MLS Listing ID O5860571
Sold Date 06/04/20
Bedrooms 4
Full Baths 4
Construction Status No Contingency
HOA Fees $56/ann
HOA Y/N Yes
Year Built 2000
Annual Tax Amount $5,990
Lot Size 0.990 Acres
Acres 0.99
Property Description
Established WINDERMERE DOWNS Community with WATER ACCESS to the Butler Chain of Lakes!! Beautiful SINGLE STORY custom pool home nestled on STUNNING LOT canopied with majestic oak trees, just under 1 ACRE !! Spacious OPEN floor plan, 3200+ square feet, 4 bedrooms plus OFFICE, 4 FULL Baths, formal living, formal dining, wood burning fireplace, HIGH CEILINGS, Wood floors, crown molding, wide baseboards, French doors and large beautiful windows throughout!! Master Bedroom with picturesque views of sparkling pool, lushly landscaped, private fenced backyard. Giant master closet and walk in shower! Kitchen is well appointed with wood cabinetry, SS appliances, glass cooktop, ice maker, wine frig and breakfast bar opening to large family/great room. HUGE 33,000 gallon SALT WATER pool, generous covered lanai, expanded travertine pool decking and water fountain .... easy entertaining with family and friends!! NEW A/C 2019, house GENERATOR. Community offers boat ramp, sandy beach, fishing dock, playground and tennis courts. Convenient access to downtown Windermere and Winter Garden, Restaurant Row, major highways, theme parks and shopping areas. Enjoy the tranquility that makes this lakefront community special! Lovingly Maintained by Owner.
Location
State FL
County Orange
Community Windermere Downs Ph 03
Zoning R-CE
Rooms
Other Rooms Den/Library/Office, Formal Dining Room Separate, Formal Living Room Separate, Great Room, Inside Utility
Interior
Interior Features Ceiling Fans(s), Crown Molding, Eat-in Kitchen, High Ceilings, Kitchen/Family Room Combo, Open Floorplan, Solid Wood Cabinets, Split Bedroom, Tray Ceiling(s), Walk-In Closet(s)
Heating Central, Electric
Cooling Central Air
Flooring Ceramic Tile, Slate, Wood
Fireplaces Type Living Room, Wood Burning
Fireplace true
Appliance Built-In Oven, Cooktop, Dishwasher, Disposal, Dryer, Electric Water Heater, Exhaust Fan, Ice Maker, Microwave, Refrigerator, Washer, Wine Refrigerator
Laundry Inside
Exterior
Exterior Feature Fence, French Doors, Irrigation System, Rain Gutters
Parking Features Circular Driveway, Driveway, Garage Door Opener, Garage Faces Side
Garage Spaces 3.0
Fence Other
Pool Gunite, Salt Water
Community Features Boat Ramp, Deed Restrictions, Fishing, Golf Carts OK, Playground, Tennis Courts, Water Access
Utilities Available Cable Available, Electricity Connected, Public, Sprinkler Well, Street Lights, Underground Utilities
Amenities Available Dock, Fence Restrictions, Playground, Tennis Court(s)
Water Access 1
Water Access Desc Lake - Chain of Lakes
Roof Type Tile
Porch Covered
Attached Garage true
Garage true
Private Pool Yes
Building
Lot Description In County, Level, Paved
Story 1
Entry Level One
Foundation Slab
Lot Size Range 1/2 Acre to 1 Acre
Sewer Septic Tank
Water Public
Architectural Style Florida
Structure Type Block,Stucco
New Construction false
Construction Status No Contingency
Schools
Elementary Schools Thornebrooke Elem
Middle Schools Gotha Middle
High Schools Olympia High
Others
Pets Allowed Yes
HOA Fee Include Management
Senior Community No
Ownership Fee Simple
Monthly Total Fees $56
Acceptable Financing Cash, Conventional
Membership Fee Required Required
Listing Terms Cash, Conventional
Special Listing Condition None
Read Less Info
Want to know what your home might be worth? Contact us for a FREE valuation!

Our team is ready to help you sell your home for the highest possible price ASAP

© 2024 My Florida Regional MLS DBA Stellar MLS. All Rights Reserved.
Bought with JULIAN PROPERTIES, INC.

10011 Pines Boulevard Suite #103, Pembroke Pines, FL, 33024, USA






