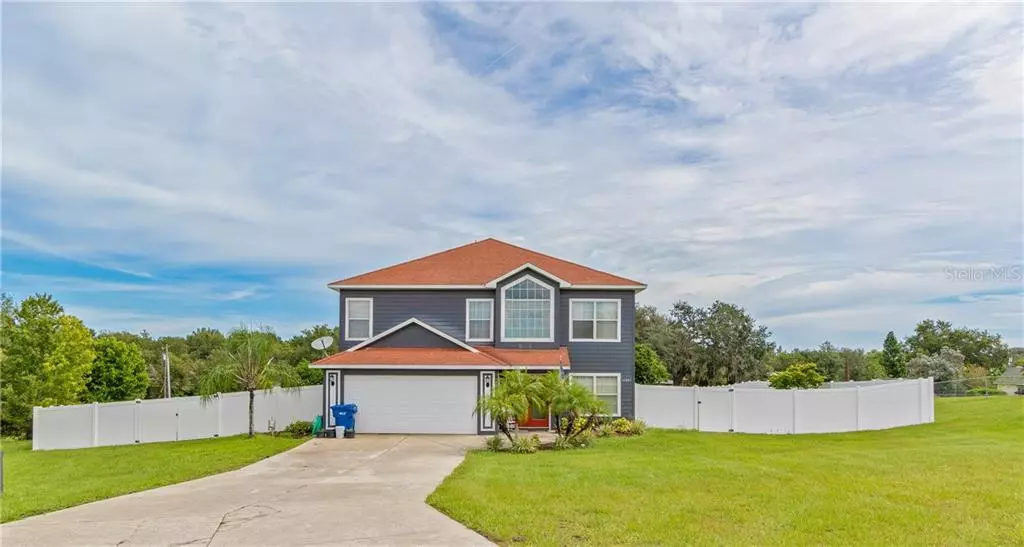$255,000
$255,000
For more information regarding the value of a property, please contact us for a free consultation.
3 Beds
3 Baths
2,421 SqFt
SOLD DATE : 09/29/2020
Key Details
Sold Price $255,000
Property Type Single Family Home
Sub Type Single Family Residence
Listing Status Sold
Purchase Type For Sale
Square Footage 2,421 sqft
Price per Sqft $105
Subdivision Astatula La Casa Manor Unit 02 Lt 01
MLS Listing ID G5032729
Sold Date 09/29/20
Bedrooms 3
Full Baths 3
Construction Status Appraisal,Financing,Inspections
HOA Y/N No
Year Built 2004
Annual Tax Amount $3,943
Lot Size 0.520 Acres
Acres 0.52
Lot Dimensions 42x34x215x190x161
Property Description
Take a look at this fantastic 2-story home on over .5 acres with NO HOA! This home has fantastic curb appeal and sits back from the road with a fully fenced backyard, beautiful landscaping and a two-car garage. Inside, you will find a unique split floorplan that features 3-bedrooms and 3-bathrooms with 2,421 sq. ft. of living space. The second-floor features the kitchen and all living space and has beautiful laminate wood flooring throughout. There is a large great room with room for living and dining and two sets of sliding doors leading out to the large, lanai where you can enjoy beautiful breezes and panoramic backyard views. The kitchen is off of the great room and showcases beautiful wooden cabinetry with crown molding and stainless-steel appliances. The master suite is spacious and features a walk-in closet and an adjoining master bath with a jetted garden tub and walk-in shower. Two more spacious bedrooms are located down the hall, along with a beautiful guest bath and laundry closet. The first floor is built for fun and includes a living room, and a 37x18 bonus room. The bonus room could be used as a game room, movie room, man cave, home gym and so much more. The space is so large, it is easily divided to serve multiple purposes. The lower floor has a bathroom with a shower and the space could easily be converted into a mother-in-law suite or would be a perfect place for hosting overnight guests. Sliding doors lead to a covered patio, and additionally to a sun deck where you can set up the grill and cook out in the privacy of your spacious backyard. This home is a fantastic find, so give us a call to schedule your private showing!
Location
State FL
County Lake
Community Astatula La Casa Manor Unit 02 Lt 01
Zoning R-1A
Rooms
Other Rooms Family Room, Formal Dining Room Separate, Formal Living Room Separate
Interior
Interior Features Built-in Features, Cathedral Ceiling(s), Ceiling Fans(s), High Ceilings, Kitchen/Family Room Combo, Thermostat
Heating Central, Electric
Cooling Central Air
Flooring Laminate, Tile
Fireplace false
Appliance Dishwasher, Dryer, Microwave, Range, Refrigerator, Washer
Laundry Inside, Laundry Closet, Upper Level
Exterior
Exterior Feature Balcony, Fence, Lighting, Sidewalk, Sliding Doors, Storage
Parking Features Driveway, Garage Door Opener
Garage Spaces 2.0
Fence Board, Vinyl, Wood
Utilities Available Electricity Connected, Water Connected
View Trees/Woods
Roof Type Shingle
Porch Covered, Deck, Patio, Porch
Attached Garage true
Garage true
Private Pool No
Building
Lot Description City Limits, Near Marina, Oversized Lot, Sidewalk, Paved
Story 2
Entry Level Two
Foundation Slab
Lot Size Range 1/2 to less than 1
Sewer Septic Tank
Water Well
Structure Type Block,Stucco
New Construction false
Construction Status Appraisal,Financing,Inspections
Schools
Elementary Schools Astatula Elem
Middle Schools Tavares Middle=Tavares Middle
High Schools Tavares High
Others
Pets Allowed Yes
Senior Community No
Ownership Fee Simple
Acceptable Financing Cash, Conventional, FHA, USDA Loan, VA Loan
Listing Terms Cash, Conventional, FHA, USDA Loan, VA Loan
Special Listing Condition None
Read Less Info
Want to know what your home might be worth? Contact us for a FREE valuation!

Our team is ready to help you sell your home for the highest possible price ASAP

© 2024 My Florida Regional MLS DBA Stellar MLS. All Rights Reserved.
Bought with THE CORCORAN CONNECTION LLC

10011 Pines Boulevard Suite #103, Pembroke Pines, FL, 33024, USA

