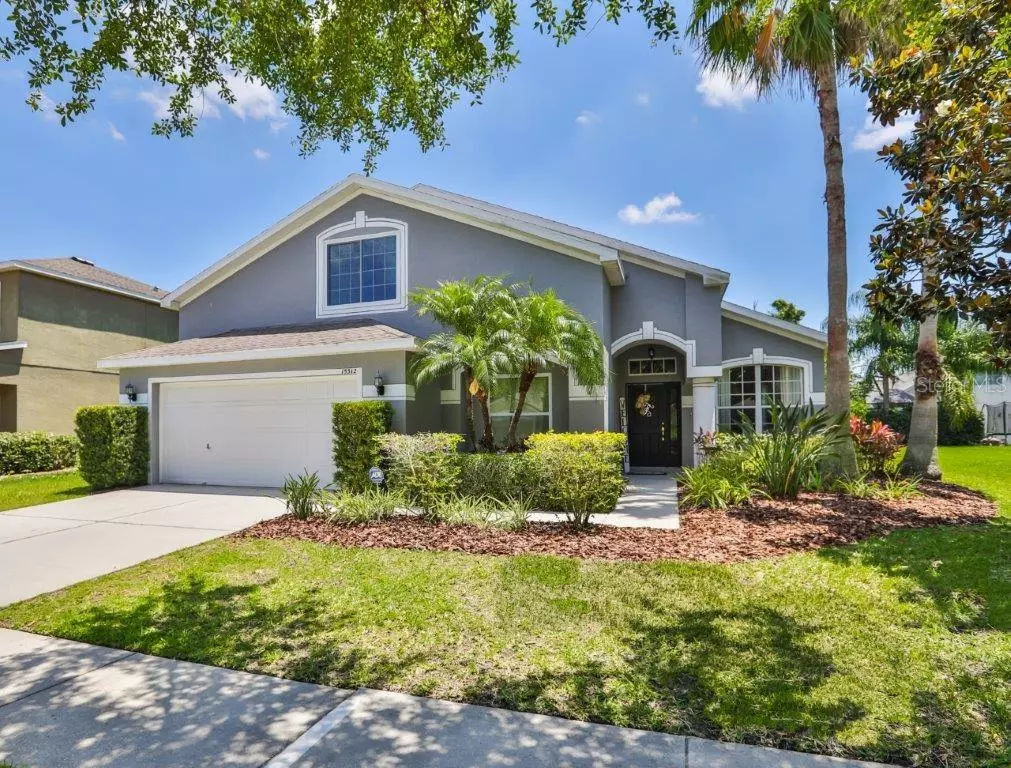$385,000
$385,000
For more information regarding the value of a property, please contact us for a free consultation.
4 Beds
2 Baths
2,310 SqFt
SOLD DATE : 06/30/2020
Key Details
Sold Price $385,000
Property Type Single Family Home
Sub Type Single Family Residence
Listing Status Sold
Purchase Type For Sale
Square Footage 2,310 sqft
Price per Sqft $166
Subdivision Fishhawk Ranch Ph 2 Parcels
MLS Listing ID T3240909
Sold Date 06/30/20
Bedrooms 4
Full Baths 2
HOA Fees $4/ann
HOA Y/N Yes
Year Built 2003
Annual Tax Amount $4,714
Lot Size 8,276 Sqft
Acres 0.19
Lot Dimensions 70x120
Property Description
This is the one you’ve been waiting for! Beautiful 4 bed/2 bath home with large second-story bonus room and over-sized POOL located on a quaint cul-de-sac in the heart of Fishhawk Ranch! Recently remodeled, this stunning home features gorgeous Karndean luxury vinyl plank flooring throughout and a chef’s dream kitchen with solid wood shaker cabinets, quartzite counters, new SS appliances, high-end light fixtures and RH hardware-no details were missed! The eat-in kitchen opens to the family room and overlooks a backyard oasis! The huge salt water pool is surrounded by lush, tropical landscaping and a sizeable pavered lanai-perfect for entertaining! The split floor plan includes a master retreat with a completely renovated ensuite bath featuring double sinks, a stand-alone tub & stand-in shower with seamless glass enclosure & Carrara marble floor. This home also offers 3 generous secondary bedrooms as well as formal living and dining rooms. Additional upgrades include brand new energy star certified windows throughout (save on your energy bill!), new interior paint, new water softener, water filtration system, exterior paint (2018) and much more-see attached upgrades sheet in MLS for a complete list. Zoned for A-rated schools, Bevis Elementary School is a short walk away, with bus access to Randall Middle and Newsome High School. Come and enjoy the many amenities of Fishhawk Ranch. Don’t miss out-this one will not last!
Location
State FL
County Hillsborough
Community Fishhawk Ranch Ph 2 Parcels
Zoning PD
Rooms
Other Rooms Attic, Bonus Room, Family Room, Formal Dining Room Separate, Formal Living Room Separate, Inside Utility
Interior
Interior Features Ceiling Fans(s), Crown Molding, Eat-in Kitchen, High Ceilings, Open Floorplan, Solid Wood Cabinets, Split Bedroom, Stone Counters, Thermostat, Vaulted Ceiling(s), Walk-In Closet(s), Window Treatments
Heating Electric
Cooling Central Air
Flooring Ceramic Tile
Furnishings Unfurnished
Fireplace false
Appliance Built-In Oven, Cooktop, Dishwasher, Disposal, Gas Water Heater, Ice Maker, Kitchen Reverse Osmosis System, Microwave, Range, Range Hood, Refrigerator, Water Softener
Laundry Inside, Laundry Room
Exterior
Exterior Feature Irrigation System, Rain Gutters, Sidewalk, Sliding Doors
Parking Features Driveway, Garage Door Opener
Garage Spaces 2.0
Pool Child Safety Fence, Gunite, In Ground, Salt Water, Screen Enclosure, Self Cleaning
Community Features Deed Restrictions, Fishing, Fitness Center, Irrigation-Reclaimed Water, Park, Playground, Pool, Sidewalks, Tennis Courts
Utilities Available BB/HS Internet Available, Cable Available, Electricity Connected, Public, Street Lights, Underground Utilities
Amenities Available Basketball Court, Clubhouse, Fence Restrictions, Fitness Center, Park, Playground, Pool, Tennis Court(s)
Roof Type Other,Shingle
Porch Covered, Screened
Attached Garage true
Garage true
Private Pool Yes
Building
Lot Description Level, Sidewalk, Street Brick, Street Dead-End, Paved, Unpaved
Entry Level Two
Foundation Slab
Lot Size Range Up to 10,889 Sq. Ft.
Sewer Public Sewer
Water Public
Architectural Style Victorian
Structure Type Stucco
New Construction false
Schools
Elementary Schools Bevis-Hb
Middle Schools Randall-Hb
High Schools Newsome-Hb
Others
Pets Allowed Yes
Senior Community No
Ownership Fee Simple
Monthly Total Fees $4
Acceptable Financing Cash, Conventional, FHA, VA Loan
Membership Fee Required Required
Listing Terms Cash, Conventional, FHA, VA Loan
Special Listing Condition None
Read Less Info
Want to know what your home might be worth? Contact us for a FREE valuation!

Our team is ready to help you sell your home for the highest possible price ASAP

© 2024 My Florida Regional MLS DBA Stellar MLS. All Rights Reserved.
Bought with COLDWELL BANKER RESIDENTIAL

10011 Pines Boulevard Suite #103, Pembroke Pines, FL, 33024, USA






