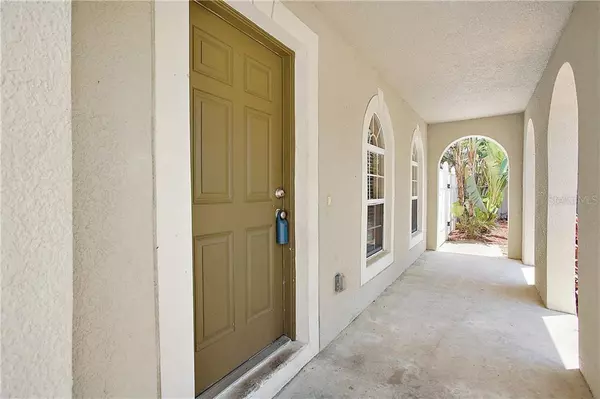$266,900
$264,900
0.8%For more information regarding the value of a property, please contact us for a free consultation.
4 Beds
4 Baths
3,160 SqFt
SOLD DATE : 07/10/2020
Key Details
Sold Price $266,900
Property Type Single Family Home
Sub Type Single Family Residence
Listing Status Sold
Purchase Type For Sale
Square Footage 3,160 sqft
Price per Sqft $84
Subdivision The Glen
MLS Listing ID O5860637
Sold Date 07/10/20
Bedrooms 4
Full Baths 3
Half Baths 1
HOA Fees $20/ann
HOA Y/N Yes
Year Built 2005
Annual Tax Amount $3,355
Lot Size 0.370 Acres
Acres 0.37
Property Description
**Virtual 3d tour https://www.zillow.com/view-3d-home/9811c0b9-bc8e-4fac-b062-8602d5856b11/?setAttribution=mls&wl=true **HOME IS VACANT, SHOW ANYTIME!** Space and location come together in perfect harmony at this amazing home located in The Glen subdivision. That's right, once you pull up to this impressive home that features a front porch with arched entry ways and windows, you will be blown away by size and style. At over 1/3 of an acre, this lot gives you the best part of country living that is within the safety of a community. The entire back yard is fenced and to the left of the home past the extended driveway, there are a set of gates that open up to give you full access to the back yard that is perfect to store a boat (check with HOA for limitations/restrictions) Head on inside and you will find a large entry that features gorgeous tile. To the right of the entry is a formal living/dining combo that could easily be converted to a game room or home office. Continue on in and you will arrive at your kitchen and family great room. The kitchen features a walk-in pantry, island and TONS of cabinet space. The family room is massive and features hard surface flooring. Head on upstairs and you will find a loft that would be a great den or study. Just off of the landing is your massive master bedroom that features hard surface flooring and an en-suite bath fully equipped with walk in closets, garden tub, multiple vanities and separate shower. In fact, the only bit of carpet in this home is on the stairs. A 2nd master suite is present along with 2 spacious guest rooms. Back downstairs and outside your large sliding glass doors will take you to your own private oasis away from it all. There is a ton of space that is a blank canvas that can be turned into whatever you wish. Come take a look today before this home is history!
Location
State FL
County Lake
Community The Glen
Zoning PUD
Interior
Interior Features Thermostat, Walk-In Closet(s), Window Treatments
Heating Central
Cooling Central Air
Flooring Carpet, Laminate, Tile
Fireplace false
Appliance Convection Oven, Dishwasher, Microwave
Laundry Inside
Exterior
Exterior Feature Sidewalk, Sliding Doors
Garage Spaces 2.0
Utilities Available BB/HS Internet Available, Cable Available, Electricity Connected
Roof Type Shingle
Attached Garage true
Garage true
Private Pool No
Building
Entry Level Two
Foundation Slab
Lot Size Range 1/4 Acre to 21779 Sq. Ft.
Sewer Septic Tank
Water Public
Structure Type Block,Stucco
New Construction false
Schools
Elementary Schools Fruitland Park Elem
Middle Schools Carver Middle
High Schools Leesburg High
Others
Pets Allowed Yes
Senior Community No
Ownership Fee Simple
Monthly Total Fees $20
Acceptable Financing Cash, Conventional, FHA, VA Loan
Membership Fee Required Required
Listing Terms Cash, Conventional, FHA, VA Loan
Special Listing Condition None
Read Less Info
Want to know what your home might be worth? Contact us for a FREE valuation!

Our team is ready to help you sell your home for the highest possible price ASAP

© 2024 My Florida Regional MLS DBA Stellar MLS. All Rights Reserved.
Bought with MORRIS REALTY AND INVESTMENTS

10011 Pines Boulevard Suite #103, Pembroke Pines, FL, 33024, USA






