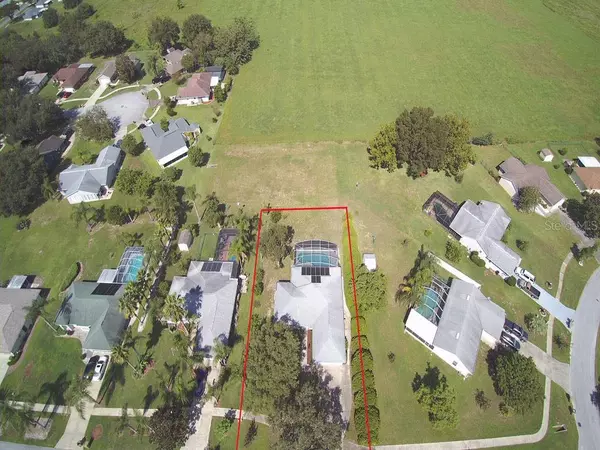$235,000
$232,500
1.1%For more information regarding the value of a property, please contact us for a free consultation.
3 Beds
2 Baths
1,553 SqFt
SOLD DATE : 09/29/2020
Key Details
Sold Price $235,000
Property Type Single Family Home
Sub Type Single Family Residence
Listing Status Sold
Purchase Type For Sale
Square Footage 1,553 sqft
Price per Sqft $151
Subdivision Wedgewood Club 7Th Add
MLS Listing ID O5885130
Sold Date 09/29/20
Bedrooms 3
Full Baths 2
Construction Status Financing,Inspections
HOA Fees $10/ann
HOA Y/N Yes
Year Built 1994
Annual Tax Amount $1,069
Lot Size 0.300 Acres
Acres 0.3
Lot Dimensions 89x148
Property Description
THIS BEAUTIFUL, UPDATED AND METICULOUSLY MAINTAINED POOL HOME CLEARLY SHOWS PRIDE OF OWNERSHIP…AND IS WAITING FOR YOU! It’s a 3 Bedroom 2 Bathroom split-plan with many great features and updates including an open floor-plan, vaulted ceilings, GORGEOUS Brazilian Cherry engineered hardwood flooring in the Living & Dining Rooms, a warm and welcoming Florida Room, updated Kitchen and Bathrooms and an extra-large Lanai and pool deck. Solid wood cabinets, granite tile counter-tops and Travertine flooring are some of the Kitchen updates. The comfortable Master Suite has a very spacious Walk-in Closet that you can enter from the Bedroom or the Master Bathroom. A section of the 2-car Garage is dedicated to a Laundry area as well as a Workshop area with a built-in workbench and peg board walls to hang all of those smaller tools. You will enjoy relaxing out on your very private Lanai while watching the panoramic views of the western sunsets across lush neighboring pastures...with no rear neighbors! Enjoy the protection of the recently re-screened pool cage while swimming in your very inviting solar heated pool. Wedgewood Club is a very quiet and desirable community located in Grand Island. It is only minutes to shopping, medical, schools and restaurants. Schedule an appointment TODAY!
Location
State FL
County Lake
Community Wedgewood Club 7Th Add
Zoning PUD
Rooms
Other Rooms Florida Room
Interior
Interior Features Built-in Features, Ceiling Fans(s), Living Room/Dining Room Combo, Open Floorplan, Solid Wood Cabinets, Split Bedroom, Stone Counters, Thermostat, Vaulted Ceiling(s), Walk-In Closet(s), Window Treatments
Heating Central, Electric
Cooling Central Air
Flooring Carpet, Hardwood, Travertine, Vinyl
Furnishings Unfurnished
Fireplace false
Appliance Dishwasher, Disposal, Dryer, Electric Water Heater, Microwave, Range, Refrigerator, Washer
Laundry In Garage
Exterior
Exterior Feature Irrigation System, Lighting, Sidewalk, Sliding Doors
Parking Features Driveway, Garage Door Opener, Workshop in Garage
Garage Spaces 2.0
Pool Gunite, In Ground, Pool Sweep, Screen Enclosure, Solar Heat
Community Features Deed Restrictions, Golf
Utilities Available Cable Connected, Fiber Optics, Water Connected
Roof Type Shingle
Porch Covered, Deck, Patio, Screened
Attached Garage true
Garage true
Private Pool Yes
Building
Lot Description In County, Level, Near Golf Course, Sidewalk, Paved
Story 1
Entry Level One
Foundation Slab
Lot Size Range 1/4 to less than 1/2
Sewer Septic Tank
Water Private
Architectural Style Traditional
Structure Type Block
New Construction false
Construction Status Financing,Inspections
Others
Pets Allowed Yes
Senior Community No
Ownership Fee Simple
Monthly Total Fees $10
Acceptable Financing Cash, Conventional, FHA, VA Loan
Membership Fee Required Required
Listing Terms Cash, Conventional, FHA, VA Loan
Num of Pet 2
Special Listing Condition None
Read Less Info
Want to know what your home might be worth? Contact us for a FREE valuation!

Our team is ready to help you sell your home for the highest possible price ASAP

© 2024 My Florida Regional MLS DBA Stellar MLS. All Rights Reserved.
Bought with ERA GRIZZARD REAL ESTATE

10011 Pines Boulevard Suite #103, Pembroke Pines, FL, 33024, USA






