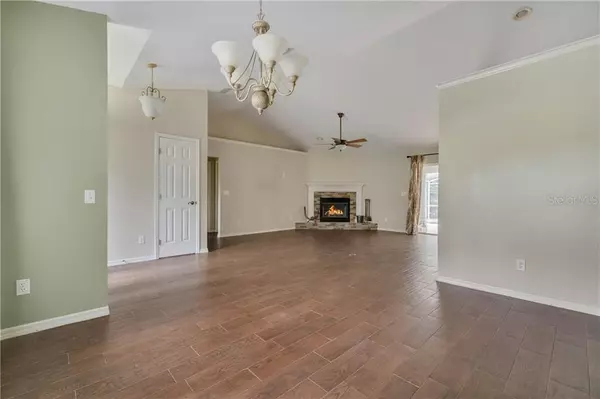$249,500
$295,000
15.4%For more information regarding the value of a property, please contact us for a free consultation.
3 Beds
2 Baths
1,652 SqFt
SOLD DATE : 11/19/2020
Key Details
Sold Price $249,500
Property Type Single Family Home
Sub Type Single Family Residence
Listing Status Sold
Purchase Type For Sale
Square Footage 1,652 sqft
Price per Sqft $151
Subdivision Crescent West
MLS Listing ID O5885196
Sold Date 11/19/20
Bedrooms 3
Full Baths 2
Construction Status Appraisal,Financing,Inspections
HOA Fees $40/qua
HOA Y/N Yes
Year Built 1995
Annual Tax Amount $2,238
Lot Size 0.370 Acres
Acres 0.37
Lot Dimensions 110x145
Property Description
***BUYERS FINANCING FELL THROUGH***SELLER WILLING TO PROVIDE CLOSING CREDIT/UPGRADE CREDIT TO BUYER WITH ACCEPTABLE OFFER**Move in ready! This 3 bedroom/2 bath house is ready for you to call it home. When you walk in you are greeted with beautiful wood floors that flow throughout the main living and dining area. The living room features a statement wood burning fire place, perfect for those cooler winter nights. The eat-in kitchen offers the perfect place for entertaining with plenty of counter space and peninsula bar. Large windows and sliding doors offer tons of natural light throughout the home. In the master suite you'll find beautiful tray ceilings and a large master bath with a soaker tub and shower stall. Off the living room you'll have access to the large pool deck, making it easy to entertain guests inside and out. This home sits on a just over a third of an acre, in the Crescent West community which sits on Crescent Lake with access to the Clermont Chain of Lakes! This home features a pool and lake access, it won't last long! Don't miss out on this one, schedule your showing today!
Location
State FL
County Lake
Community Crescent West
Zoning R-3
Interior
Interior Features Ceiling Fans(s), High Ceilings, Living Room/Dining Room Combo, Tray Ceiling(s), Vaulted Ceiling(s)
Heating Central
Cooling Central Air
Flooring Carpet, Ceramic Tile, Hardwood
Fireplaces Type Wood Burning
Fireplace true
Appliance Dishwasher, Microwave, Range, Refrigerator
Exterior
Exterior Feature Rain Gutters
Garage Spaces 2.0
Pool In Ground, Salt Water, Screen Enclosure
Community Features Boat Ramp, Deed Restrictions, Playground, Tennis Courts, Water Access
Utilities Available BB/HS Internet Available, Cable Connected, Electricity Connected, Water Connected
Roof Type Shingle
Porch Screened
Attached Garage true
Garage true
Private Pool Yes
Building
Lot Description Paved
Story 1
Entry Level One
Foundation Slab
Lot Size Range 1/4 to less than 1/2
Sewer Septic Tank
Water Well
Structure Type Block,Stucco
New Construction false
Construction Status Appraisal,Financing,Inspections
Others
Pets Allowed No
HOA Fee Include Maintenance Grounds,Recreational Facilities
Senior Community No
Ownership Fee Simple
Monthly Total Fees $40
Acceptable Financing Cash, Conventional
Membership Fee Required Required
Listing Terms Cash, Conventional
Special Listing Condition None
Read Less Info
Want to know what your home might be worth? Contact us for a FREE valuation!

Our team is ready to help you sell your home for the highest possible price ASAP

© 2024 My Florida Regional MLS DBA Stellar MLS. All Rights Reserved.
Bought with KW ELITE PARTNERS III REALTY

10011 Pines Boulevard Suite #103, Pembroke Pines, FL, 33024, USA






