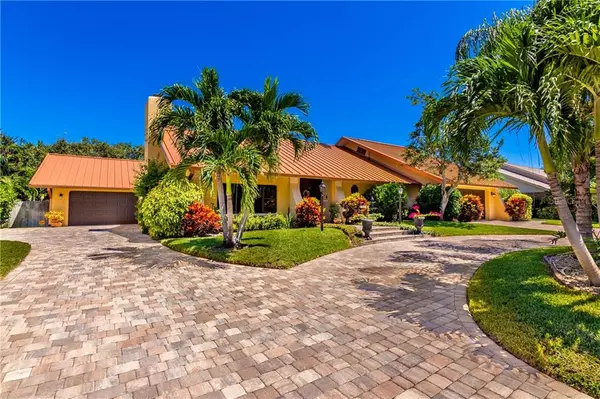$615,900
$629,900
2.2%For more information regarding the value of a property, please contact us for a free consultation.
4 Beds
4 Baths
3,224 SqFt
SOLD DATE : 09/28/2020
Key Details
Sold Price $615,900
Property Type Single Family Home
Sub Type Single Family Residence
Listing Status Sold
Purchase Type For Sale
Square Footage 3,224 sqft
Price per Sqft $191
Subdivision Mosswood
MLS Listing ID V4914904
Sold Date 09/28/20
Bedrooms 4
Full Baths 4
Construction Status Inspections
HOA Fees $10/ann
HOA Y/N Yes
Year Built 1982
Annual Tax Amount $4,446
Lot Size 0.310 Acres
Acres 0.31
Property Description
Looking for more room & move in ready? You'll love this totally updated 4/4/3.5 home walking/bike riding distance to the beach, Indian River & eateries. Lower level boasts 3 beds, 2 w/en-suites including the master w/dual sinks, large shower & a sitting room which could be converted to a 5th bedroom. The impressive 500sq' LR features soaring pine ceilings, Travertine floors & dramatic marble fireplace. Oval formal DR. Gorgeous updated kitchen w/Kitchen Aid stainless appliance package, level 5 granite, copper sink & breakfast bar w/Marvel beverage fridge. Indoor laundry room with sink. Upper level boasts bedroom with full bath & cathedral ceilings & loft area. Oversized 2 car + 1.5 car detached w/cathedral ceiling and sink. Room for pool, boat & RV parking. Just freshly painted inside&out.
Location
State FL
County Brevard
Community Mosswood
Zoning R1
Interior
Interior Features Cathedral Ceiling(s), Ceiling Fans(s), Central Vaccum, Eat-in Kitchen, Open Floorplan, Skylight(s), Solid Wood Cabinets, Split Bedroom, Stone Counters, Thermostat, Vaulted Ceiling(s), Walk-In Closet(s), Window Treatments
Heating Electric
Cooling Central Air
Flooring Ceramic Tile, Laminate, Travertine
Fireplace true
Appliance Bar Fridge, Dishwasher, Disposal, Electric Water Heater, Range, Range Hood, Refrigerator, Washer
Laundry Laundry Room
Exterior
Exterior Feature Fence, Irrigation System, Outdoor Shower, Rain Gutters, Sliding Doors, Storage
Parking Features Circular Driveway, Garage Door Opener, Golf Cart Parking, Oversized
Garage Spaces 3.0
Fence Wood
Utilities Available Cable Available, Electricity Connected, Phone Available, Public, Sewer Connected, Sprinkler Well, Street Lights, Underground Utilities, Water Connected
Roof Type Metal
Porch Enclosed, Patio, Screened
Attached Garage true
Garage true
Private Pool No
Building
Entry Level Two
Foundation Slab
Lot Size Range 1/4 to less than 1/2
Sewer Public Sewer
Water None
Structure Type Concrete,Wood Frame
New Construction false
Construction Status Inspections
Others
Pets Allowed Yes
Senior Community No
Ownership Fee Simple
Monthly Total Fees $10
Membership Fee Required Optional
Special Listing Condition None
Read Less Info
Want to know what your home might be worth? Contact us for a FREE valuation!

Our team is ready to help you sell your home for the highest possible price ASAP

© 2024 My Florida Regional MLS DBA Stellar MLS. All Rights Reserved.
Bought with OUT OF AREA REALTOR/COMPANY

10011 Pines Boulevard Suite #103, Pembroke Pines, FL, 33024, USA






