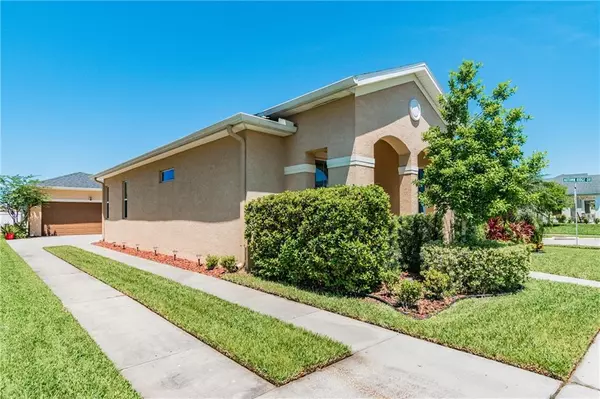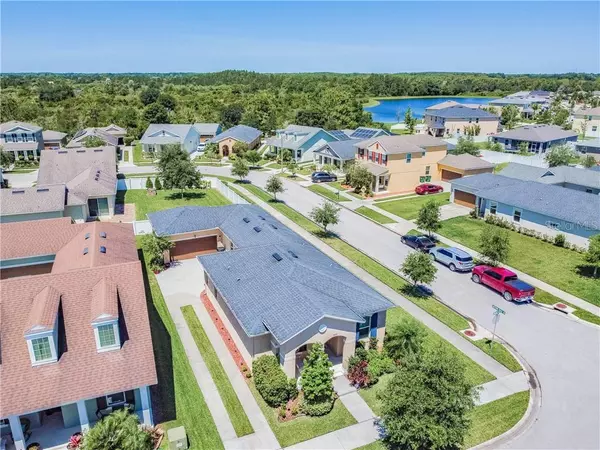$250,900
$249,900
0.4%For more information regarding the value of a property, please contact us for a free consultation.
4 Beds
2 Baths
1,836 SqFt
SOLD DATE : 06/29/2020
Key Details
Sold Price $250,900
Property Type Single Family Home
Sub Type Single Family Residence
Listing Status Sold
Purchase Type For Sale
Square Footage 1,836 sqft
Price per Sqft $136
Subdivision Avalon Park West,New River
MLS Listing ID T3238933
Sold Date 06/29/20
Bedrooms 4
Full Baths 2
Construction Status Appraisal,Financing,Inspections
HOA Fees $50/qua
HOA Y/N Yes
Year Built 2014
Annual Tax Amount $3,814
Lot Size 6,534 Sqft
Acres 0.15
Property Description
You owe it to yourself to visit Avalon Park West! This home has been loved by the owners, and it shows! This much desired 4 bed 2 bath Escambia model sits on a corner lot and will call you home!! Once you enter, you will be greeted with the open/airy floor plan. The beautiful wood floors will guide you to the wide-open kitchen area. The kitchen boasts warm, dark wood cabinets with 42" uppers, granite countertops, stainless steel appliances. The kitchen then flows into the huge great room! Next, the cozy master suite features a walk in shower, dual vanities with granite counters, and a linen closet. Wait, there is more! Enjoy your coffee or cocktail on the patio while enjoying the fresh Florida air. If you want amenities, hold on tight! Enjoy two beautiful clubhouses, pools, playgrounds, and bathroom facilities. Avalon Park West is planning a town center and currently sponsors a monthly calendar of events within the community. Octoberfest and 4th of July fireworks and party to name a few. A charter school is currently under construction and is scheduled to open in 2020. Truly one of a kind community! All of this in Wesley Chapel, close to major thoroughfares, I75, shopping, outlet mall, outdoor mall, airport, restaurants, and much more. Welcome home!!
Location
State FL
County Pasco
Community Avalon Park West, New River
Zoning MPUD
Interior
Interior Features Ceiling Fans(s), High Ceilings, Kitchen/Family Room Combo, Open Floorplan, Solid Surface Counters, Stone Counters, Thermostat, Walk-In Closet(s)
Heating Central
Cooling Central Air
Flooring Ceramic Tile, Laminate
Fireplace false
Appliance Dishwasher, Disposal, Electric Water Heater, Ice Maker, Microwave, Range, Refrigerator
Laundry Laundry Room
Exterior
Exterior Feature Irrigation System, Sidewalk, Sliding Doors
Garage Spaces 2.0
Community Features Golf Carts OK, Park, Playground, Pool, Sidewalks
Utilities Available BB/HS Internet Available, Cable Available, Cable Connected, Public, Sprinkler Meter
Amenities Available Basketball Court, Clubhouse, Park, Playground, Pool, Spa/Hot Tub, Trail(s)
Roof Type Shingle
Porch Covered, Patio, Porch, Rear Porch, Screened
Attached Garage true
Garage true
Private Pool No
Building
Lot Description Corner Lot, Sidewalk, Paved
Story 1
Entry Level One
Foundation Slab
Lot Size Range Up to 10,889 Sq. Ft.
Sewer Public Sewer
Water Public
Architectural Style Ranch, Traditional
Structure Type Block,Stucco
New Construction false
Construction Status Appraisal,Financing,Inspections
Schools
Elementary Schools New River Elementary
Middle Schools Thomas E Weightman Middle-Po
High Schools Wesley Chapel High-Po
Others
Pets Allowed Yes
HOA Fee Include Cable TV,Pool,Maintenance Structure,Maintenance Grounds,Pool,Recreational Facilities
Senior Community No
Ownership Fee Simple
Monthly Total Fees $50
Acceptable Financing Cash, Conventional, FHA, USDA Loan, VA Loan
Membership Fee Required Required
Listing Terms Cash, Conventional, FHA, USDA Loan, VA Loan
Special Listing Condition None
Read Less Info
Want to know what your home might be worth? Contact us for a FREE valuation!

Our team is ready to help you sell your home for the highest possible price ASAP

© 2024 My Florida Regional MLS DBA Stellar MLS. All Rights Reserved.
Bought with FLORIDA LUXURY REALTY, INC.

10011 Pines Boulevard Suite #103, Pembroke Pines, FL, 33024, USA






