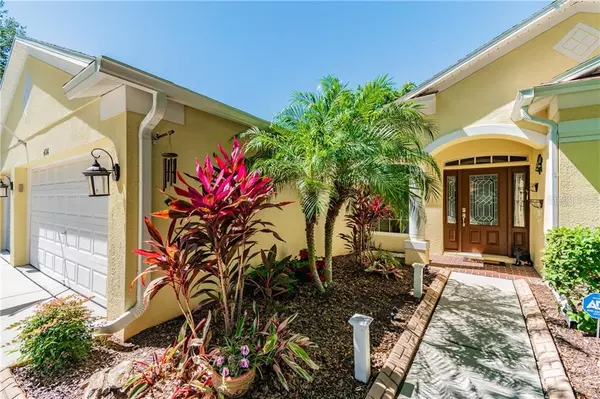$328,000
$344,900
4.9%For more information regarding the value of a property, please contact us for a free consultation.
4 Beds
3 Baths
2,462 SqFt
SOLD DATE : 07/10/2020
Key Details
Sold Price $328,000
Property Type Single Family Home
Sub Type Single Family Residence
Listing Status Sold
Purchase Type For Sale
Square Footage 2,462 sqft
Price per Sqft $133
Subdivision Buckhorn Groves Ph 2
MLS Listing ID T3240006
Sold Date 07/10/20
Bedrooms 4
Full Baths 3
HOA Fees $16
HOA Y/N Yes
Year Built 2003
Annual Tax Amount $2,707
Lot Size 8,712 Sqft
Acres 0.2
Lot Dimensions 82.38x106
Property Description
Meticulously maintained! Highly sought after four-bedroom three bath home with three car garage. Spacious kitchen has 42-inch maple cabinets with stainless appliances under five years old. The home has an open floor plan with formal dining and living areas as well as a large family room with laminate flooring and cozy Florida room area off the lanai. The master bedroom bath has separate tub and shower as well as separate vanities. Carpeting in the living and dining areas and master bedroom was replaced in 2019. You’ll enjoy cooking and eating outdoors on the expanded recently re-screened lanai with new outdoor kitchen and grill installed earlier this year. Other updates and improvements include a new roof in August 2019 and PVC fencing. The rear entry door was replaced in September of 2019 and the front door, with glass insert was replaced in November 2019. Other updates within the last few months include a new window at front entrance, gutters and downspouts. Located in a highly desirable school district, it has low HOA fees and NO CDDs. This is an exceptional house on a large corner lot that you’ll love to call home. Home warranty included. Check out this links for a walk-thru Virtual Tour complete with interactive floorplan: http://tours.febreframeworks.com/4316orangeridgecourt/?mls Tour #2 https://my.matterport.com/show/?m=NTtFKfr82dm&brand=0.
Location
State FL
County Hillsborough
Community Buckhorn Groves Ph 2
Zoning PD
Rooms
Other Rooms Bonus Room, Family Room, Formal Dining Room Separate, Formal Living Room Separate, Inside Utility
Interior
Interior Features Open Floorplan, Split Bedroom
Heating Central, Natural Gas
Cooling Central Air
Flooring Carpet, Ceramic Tile, Laminate
Fireplace false
Appliance Dishwasher, Disposal, Dryer, Gas Water Heater, Microwave, Range, Refrigerator, Washer
Laundry Inside, Laundry Room
Exterior
Exterior Feature Fence, Irrigation System, Outdoor Grill, Outdoor Kitchen, Rain Gutters, Sidewalk
Parking Features Driveway, Garage Door Opener
Garage Spaces 3.0
Fence Vinyl
Community Features Deed Restrictions, Playground
Utilities Available Cable Connected, Fiber Optics, Natural Gas Connected, Public
Roof Type Shake,Shingle
Porch Covered, Screened
Attached Garage true
Garage true
Private Pool No
Building
Lot Description Corner Lot, Sidewalk, Paved
Story 1
Entry Level One
Foundation Slab
Lot Size Range Up to 10,889 Sq. Ft.
Builder Name Inland
Sewer Public Sewer
Water None
Architectural Style Florida
Structure Type Block,Stucco
New Construction false
Schools
Elementary Schools Nelson-Hb
Middle Schools Mulrennan-Hb
High Schools Durant-Hb
Others
Pets Allowed Yes
HOA Fee Include Escrow Reserves Fund,Maintenance Grounds
Senior Community No
Ownership Fee Simple
Monthly Total Fees $32
Acceptable Financing Cash, Conventional, FHA, VA Loan
Membership Fee Required Required
Listing Terms Cash, Conventional, FHA, VA Loan
Special Listing Condition None
Read Less Info
Want to know what your home might be worth? Contact us for a FREE valuation!

Our team is ready to help you sell your home for the highest possible price ASAP

© 2024 My Florida Regional MLS DBA Stellar MLS. All Rights Reserved.
Bought with BHHS FLORIDA PROPERTIES GRP

10011 Pines Boulevard Suite #103, Pembroke Pines, FL, 33024, USA






