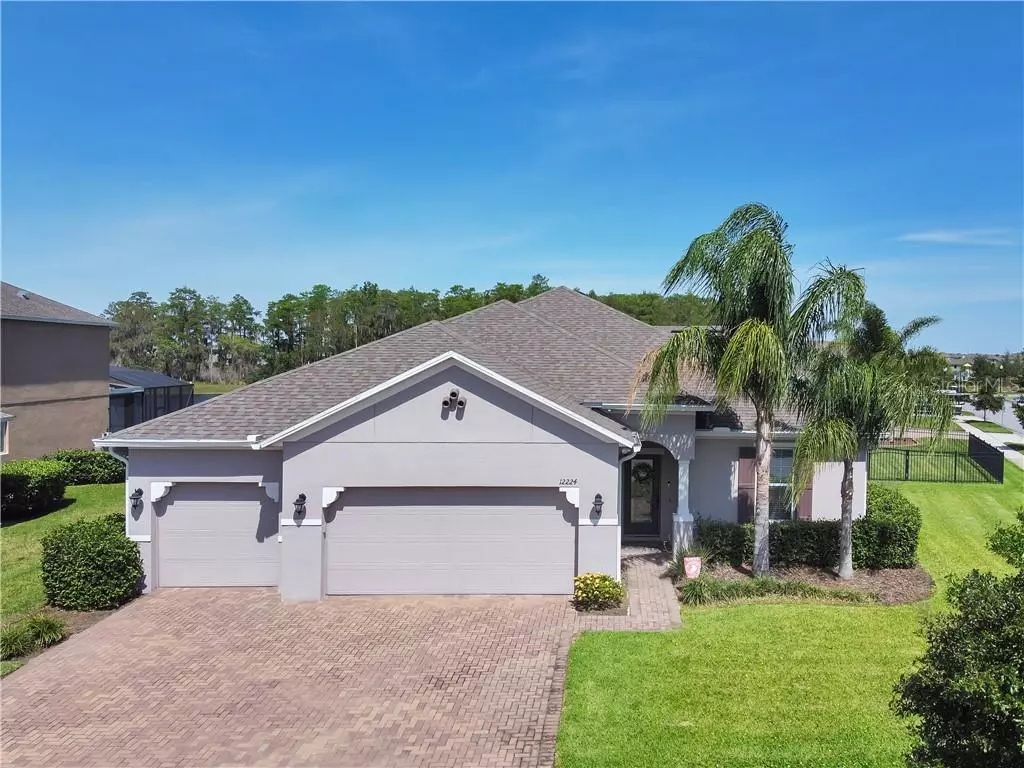$405,000
$410,000
1.2%For more information regarding the value of a property, please contact us for a free consultation.
4 Beds
3 Baths
2,781 SqFt
SOLD DATE : 11/04/2020
Key Details
Sold Price $405,000
Property Type Single Family Home
Sub Type Single Family Residence
Listing Status Sold
Purchase Type For Sale
Square Footage 2,781 sqft
Price per Sqft $145
Subdivision Reserve/Sawgrass Ph 1
MLS Listing ID O5858794
Sold Date 11/04/20
Bedrooms 4
Full Baths 3
Construction Status Financing
HOA Fees $55/qua
HOA Y/N Yes
Year Built 2014
Annual Tax Amount $4,603
Lot Size 0.280 Acres
Acres 0.28
Property Description
**VIRTUAL SHOWING TOUR IN ORDER TO VIEW "VIRTUALLY" PLEASE SCHEDULE APPT AT THE FOLLOWING: https://BHG.gosite.com**
This stunning 4 bed / 3 bath, fenced home with a MOTHER IN LAW SUITE, on a corner lot with several upgrades is located in The Reserve at Sawgrass. This is a vibrant community just minutes from Medical City and Orlando International Airport. Amenities include a Community Pool with Cabana, Playground, Sports Field and Dog Park. This gorgeous home offers a generous floor plan features tile floors and spacious rooms including dining area plus centrally located kitchen with newer appliances that overlooks the family room. The family chef will love the kitchen showcasing double oven with convection, huge island walk-in pantry and small office/bar area off the kitchen with granite countertops, upper and lower cabinets. Enjoy breathtaking views in the paved back patio with a fire pit. Split floor plan delivers a private large master retreat with large walk-in closet plus two additional bedrooms that share a Jack & Jill bath that has been recently updated with a new shower and seat. The radiant barrier feature and the energy-efficient water heater provides savings with low utility bills. Conveniently located close to major highways, Orlando International Airport, Lake Nona, shops and dining.
Location
State FL
County Orange
Community Reserve/Sawgrass Ph 1
Zoning P-D
Rooms
Other Rooms Attic
Interior
Interior Features Eat-in Kitchen, Living Room/Dining Room Combo, Open Floorplan, Solid Surface Counters, Split Bedroom, Walk-In Closet(s)
Heating Central, Electric
Cooling Central Air
Flooring Carpet, Ceramic Tile
Furnishings Unfurnished
Fireplace false
Appliance Dishwasher, Disposal, Microwave, Range, Refrigerator
Laundry Inside
Exterior
Exterior Feature Sliding Doors
Garage Spaces 3.0
Pool In Ground
Community Features Deed Restrictions, Playground, Pool
Utilities Available BB/HS Internet Available, Cable Available, Electricity Connected, Public
Amenities Available Playground
View Y/N 1
View Water
Roof Type Shingle
Porch Covered, Deck, Patio, Porch, Screened
Attached Garage true
Garage true
Private Pool No
Building
Lot Description Corner Lot, Level, Sidewalk, Paved
Entry Level One
Foundation Slab
Lot Size Range 1/4 to less than 1/2
Sewer Public Sewer
Water Private
Structure Type Block,Stucco
New Construction false
Construction Status Financing
Schools
Elementary Schools Wetherbee Elementary School
Middle Schools South Creek Middle
High Schools Cypress Creek High
Others
Pets Allowed Yes
HOA Fee Include Pool
Senior Community No
Ownership Fee Simple
Monthly Total Fees $55
Acceptable Financing Cash, Conventional, VA Loan
Membership Fee Required Required
Listing Terms Cash, Conventional, VA Loan
Special Listing Condition None
Read Less Info
Want to know what your home might be worth? Contact us for a FREE valuation!

Our team is ready to help you sell your home for the highest possible price ASAP

© 2024 My Florida Regional MLS DBA Stellar MLS. All Rights Reserved.
Bought with LA ROSA REALTY, LLC

10011 Pines Boulevard Suite #103, Pembroke Pines, FL, 33024, USA






