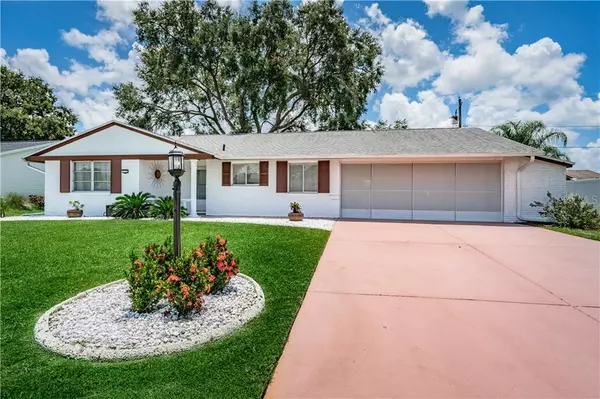$188,000
$188,000
For more information regarding the value of a property, please contact us for a free consultation.
3 Beds
2 Baths
1,662 SqFt
SOLD DATE : 09/10/2020
Key Details
Sold Price $188,000
Property Type Single Family Home
Sub Type Single Family Residence
Listing Status Sold
Purchase Type For Sale
Square Footage 1,662 sqft
Price per Sqft $113
Subdivision Del Webbs Sun City Florida Un
MLS Listing ID T3255081
Sold Date 09/10/20
Bedrooms 3
Full Baths 2
Construction Status Appraisal,Financing,Inspections
HOA Fees $25/ann
HOA Y/N Yes
Year Built 1969
Annual Tax Amount $1,624
Lot Size 8,276 Sqft
Acres 0.19
Lot Dimensions 81x100
Property Description
Welcome to Sun City Center! This 3BD/2BA home has multiple upgrades throughout. Once you enter this home, you will see why you want to make this home yours. As you make your way into the kitchen, you will find a very well lit galley Kitchen with natural light making its way through the windows. The dishwasher and refrigerator were upgraded 3 years ago. The garbage disposal was upgraded 2 years ago. And the Kitchen sink and faucet were upgraded 1 year ago. Entering through the Living Room and Dining Room, you will find freshly painted walls. This Living Room/Dining Room combo makes it the perfect area for entertaining. The Living Room opens up to the Florida Room where you can picture yourself relaxing in the afternoons. You will find the barn door will lead you to the Laundry Room and 3rd Bedroom. The 3rd Bedroom could easily be used as an office, privately tucked away from everything. Once you enter the carport area, you will find it has been re-screened and you will find tons of storage. In the backyard you will find the newer sod with landscaping that was done a year ago and vinyl fence added 3 years ago. The previous owner put the roof on in 2015 and had the electrical panel upgraded in 2013. Contact me today to see this home and the rest of the upgrades throughout.
Location
State FL
County Hillsborough
Community Del Webbs Sun City Florida Un
Zoning RSC-6
Rooms
Other Rooms Florida Room
Interior
Interior Features Ceiling Fans(s), Eat-in Kitchen, Living Room/Dining Room Combo, Thermostat
Heating Central, Electric
Cooling Central Air
Flooring Ceramic Tile, Terrazzo
Fireplace false
Appliance Built-In Oven, Cooktop, Dishwasher, Disposal, Dryer, Microwave, Refrigerator, Washer
Laundry Inside, Laundry Room
Exterior
Exterior Feature Fence, Irrigation System, Rain Gutters, Sidewalk
Community Features Association Recreation - Owned, Deed Restrictions, Fitness Center, Golf, Tennis Courts
Utilities Available BB/HS Internet Available, Cable Connected, Electricity Connected, Public
Amenities Available Fitness Center, Pool, Recreation Facilities, Tennis Court(s)
Roof Type Shingle
Garage false
Private Pool No
Building
Lot Description In County, Sidewalk
Story 1
Entry Level One
Foundation Slab
Lot Size Range Up to 10,889 Sq. Ft.
Sewer Public Sewer
Water Public
Architectural Style Ranch
Structure Type Block
New Construction false
Construction Status Appraisal,Financing,Inspections
Others
Pets Allowed Yes
Senior Community Yes
Ownership Fee Simple
Monthly Total Fees $25
Acceptable Financing Cash, Conventional, FHA, VA Loan
Membership Fee Required Required
Listing Terms Cash, Conventional, FHA, VA Loan
Special Listing Condition None
Read Less Info
Want to know what your home might be worth? Contact us for a FREE valuation!

Our team is ready to help you sell your home for the highest possible price ASAP

© 2024 My Florida Regional MLS DBA Stellar MLS. All Rights Reserved.
Bought with REAL PROPERTY MARKETING, INC.

10011 Pines Boulevard Suite #103, Pembroke Pines, FL, 33024, USA






