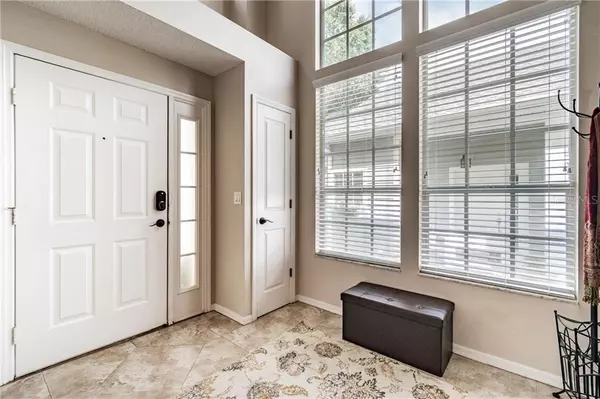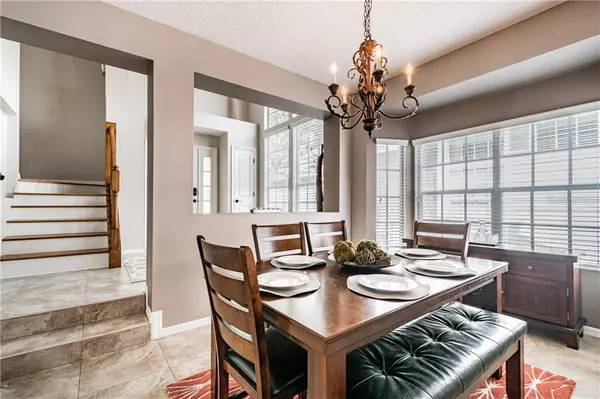$287,000
$289,000
0.7%For more information regarding the value of a property, please contact us for a free consultation.
3 Beds
3 Baths
1,914 SqFt
SOLD DATE : 09/04/2020
Key Details
Sold Price $287,000
Property Type Single Family Home
Sub Type Single Family Residence
Listing Status Sold
Purchase Type For Sale
Square Footage 1,914 sqft
Price per Sqft $149
Subdivision Tampa Palms Area 2 Unit 5B
MLS Listing ID T3253947
Sold Date 09/04/20
Bedrooms 3
Full Baths 2
Half Baths 1
HOA Fees $24/ann
HOA Y/N Yes
Year Built 1991
Annual Tax Amount $4,371
Lot Size 5,227 Sqft
Acres 0.12
Property Description
MOVE IN READY! Beautiful 3 bedroom 2.5 bath home located in the heart of Tampa Palms under 300k! This home is tucked away in the gated community of Sterling Manor. Close to parks, nature trails, shopping centers, interstates and minutes from USF and Hospitals. As you enter you will immediately sense the pride these owners have taken with their home. Numerous updates in the last four years include, new roof (2019), new AC (2017), paint on the inside, Nest Thermostat and keyless entry. All kitchen appliances including washer and dryer replaced 4 years ago. This home features an over-sized living room & family room that share a double sided wood burning fireplace. A half bath is conveniently located downstairs and all bedrooms are upstairs. The large Master suite has a tray ceiling, walk-in closets, French doors, and a large master bathroom with a walk-in shower, and a garden tub. The patio is fully screened with plenty of space for outdoor entertaining, play sets, or even a garden. This home is surrounded by mature landscaping that you will be able to enjoy without the workload of having to maintain. The HOA fee includes lawn service! This home is sure to please and won't last long so schedule your private tour today.
Location
State FL
County Hillsborough
Community Tampa Palms Area 2 Unit 5B
Zoning PD
Rooms
Other Rooms Attic, Family Room, Formal Dining Room Separate
Interior
Interior Features Cathedral Ceiling(s), Ceiling Fans(s), High Ceilings, Kitchen/Family Room Combo, Tray Ceiling(s), Vaulted Ceiling(s), Walk-In Closet(s)
Heating Central
Cooling Central Air
Flooring Carpet, Ceramic Tile, Wood
Fireplaces Type Wood Burning
Fireplace true
Appliance Dishwasher, Disposal, Dryer, Electric Water Heater, Microwave, Range, Refrigerator, Washer
Laundry In Kitchen
Exterior
Exterior Feature French Doors, Irrigation System, Rain Gutters, Sidewalk
Parking Features Driveway, Garage Door Opener
Garage Spaces 2.0
Community Features Deed Restrictions, Gated, Playground, Pool, Tennis Courts
Utilities Available BB/HS Internet Available, Cable Available
Roof Type Shingle
Porch Deck, Patio, Porch, Screened
Attached Garage true
Garage true
Private Pool No
Building
Lot Description Sidewalk, Paved, Private
Entry Level Two
Foundation Slab
Lot Size Range Up to 10,889 Sq. Ft.
Sewer Public Sewer
Water Public
Structure Type Wood Siding
New Construction false
Schools
Elementary Schools Chiles-Hb
Middle Schools Liberty-Hb
High Schools Freedom-Hb
Others
Pets Allowed Yes
HOA Fee Include Maintenance Grounds
Senior Community No
Ownership Fee Simple
Monthly Total Fees $143
Acceptable Financing Cash, Conventional, FHA
Membership Fee Required Required
Listing Terms Cash, Conventional, FHA
Special Listing Condition None
Read Less Info
Want to know what your home might be worth? Contact us for a FREE valuation!

Our team is ready to help you sell your home for the highest possible price ASAP

© 2024 My Florida Regional MLS DBA Stellar MLS. All Rights Reserved.
Bought with ALIGN RIGHT REALTY CLEARWATER

10011 Pines Boulevard Suite #103, Pembroke Pines, FL, 33024, USA






