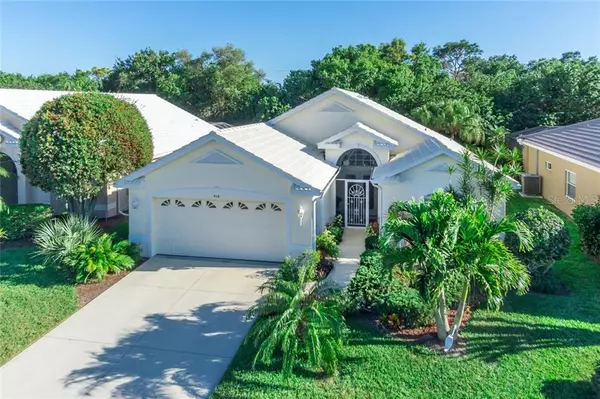$290,000
$299,000
3.0%For more information regarding the value of a property, please contact us for a free consultation.
3 Beds
2 Baths
1,707 SqFt
SOLD DATE : 10/06/2020
Key Details
Sold Price $290,000
Property Type Single Family Home
Sub Type Single Family Residence
Listing Status Sold
Purchase Type For Sale
Square Footage 1,707 sqft
Price per Sqft $169
Subdivision Pelican Pointe Golf & Country Club
MLS Listing ID N6109655
Sold Date 10/06/20
Bedrooms 3
Full Baths 2
Construction Status Inspections
HOA Fees $308/qua
HOA Y/N Yes
Year Built 1997
Annual Tax Amount $3,510
Lot Size 6,098 Sqft
Acres 0.14
Property Description
Click on First virtual tour link to see 3D tour which lets you virtually walk thru the house.
This charming home in Pelican Pointe was an original model home and has a warm and inviting cottage feel. From the moment you open the double entry front doors, it feels like home. The living room, dining combination is spacious and airy with high ceilings. You can enter the Florida room from the living room, kitchen eating area or the master bedroom. The beautiful engineered wood floors extend throughout the home. There's plenty of space for entertaining with room for overflow onto the patio and very private yard. Adjacent to the laundry room is a large storage area - very convenient! The AC was replaced in 2019. The Appliances and the wood floors are newer updates.
Pelican Pointe has been the #1 award winning community in Venice for over 19 years. It's location, amenities and presentation contribute to it's popularity. The HOA fee includes social membership to all the facilities including tennis, pickleball, pool, fitness center, clubhouse with many activities, and the grill and dining rooms. For golfers, membership is available as a separate fee. The HOA fee also includes lawn care as well as cable with all HD channels, a DVR and high speed internet.
Location
State FL
County Sarasota
Community Pelican Pointe Golf & Country Club
Zoning PUD
Rooms
Other Rooms Florida Room, Inside Utility, Storage Rooms
Interior
Interior Features Ceiling Fans(s), Living Room/Dining Room Combo, Solid Surface Counters, Split Bedroom, Walk-In Closet(s)
Heating Central, Heat Pump
Cooling Central Air
Flooring Ceramic Tile, Hardwood
Fireplace false
Appliance Dishwasher, Disposal, Dryer, Electric Water Heater, Microwave, Range, Refrigerator, Washer
Laundry Inside, Laundry Room
Exterior
Exterior Feature Irrigation System, Sliding Doors
Parking Features Garage Door Opener
Garage Spaces 2.0
Community Features Association Recreation - Owned, Deed Restrictions, Fitness Center, Gated, Golf Carts OK, Golf, Irrigation-Reclaimed Water, Pool, Sidewalks, Tennis Courts
Utilities Available Cable Connected, Electricity Connected, Sewer Connected, Sprinkler Recycled, Street Lights, Underground Utilities, Water Connected
Roof Type Tile
Attached Garage true
Garage true
Private Pool No
Building
Story 1
Entry Level One
Foundation Slab
Lot Size Range 0 to less than 1/4
Sewer Public Sewer
Water None
Structure Type Block,Stucco
New Construction false
Construction Status Inspections
Schools
Elementary Schools Garden Elementary
Others
Pets Allowed Yes
HOA Fee Include 24-Hour Guard,Cable TV,Pool,Escrow Reserves Fund,Internet,Maintenance Grounds,Recreational Facilities,Trash
Senior Community No
Ownership Fee Simple
Monthly Total Fees $308
Acceptable Financing Cash, Conventional
Membership Fee Required Required
Listing Terms Cash, Conventional
Special Listing Condition None
Read Less Info
Want to know what your home might be worth? Contact us for a FREE valuation!

Our team is ready to help you sell your home for the highest possible price ASAP

© 2025 My Florida Regional MLS DBA Stellar MLS. All Rights Reserved.
Bought with RE/MAX ALLIANCE GROUP
10011 Pines Boulevard Suite #103, Pembroke Pines, FL, 33024, USA






